Search the Forum
Showing results for '#architecture'.
-
Crows are Chased and the Chasing Crows are Destined to be Chased as well, Transcending Space This is an interactive digital installation in which viewers can walk around freely in a space that completely surrounds them with projections on all sides. Crows are rendered in light as they fly around the space, leaving trails of light in their paths and creating spatial calligraphy. The crows chase one another and in turn become chased themselves. When the chased crows crash into one another, they scatter, turning into flowers. The crows attempt to fly around people in the space, but when they crash into a viewer, they scatter, turning into flowers in the same way. When you stand near a certain designated space within the artwork the boundary between the wall and the floor disappears, the real space dissolves, eventually we become immersed in the artwork world and the lines drawn by the trails of the crows appears to be drawn in three dimensions in the space. The installation is rendered in real time by a computer program, it is neither a prerecorded animation nor on loop.The installation as a whole is in constant change, previous states will never be repeated and can never be seen again. Source: teamlab
- 3 replies
-
- 3d mapping projection
- 3d mapping a room
-
(and 13 more)
Tagged with:
- 3d mapping projection
- 3d mapping a room
- 3d mapping animation
- 3d mapping business
- 3d mapping from video
- 3d mapping from photos
- 3d mapping house
- 3d mapping indoor
- projection mapping projector
- projection mapping video
- projection mapping architecture
- projection mapping advertising
- projection mapping animation
- video mapping architecture
- video mapping animation
-

LED Linear Lighting Solutions ~ Led Light Lines Fixtures • Led Linear Strip Light
LED Linear replied to LED Linear's topic in (EN) FORUM LIGHTING
Liz West’s Sevenfold, UK Lighting design: Liz West Product: XOOTUBE™ HYDRA HD15 Customer: The Met Location: Bury, UK Photos: Jim Stephenson Fabrication: M3 Industries When The Met opens its doors in December 2016, following a £4.6 million refurbishment, at the centre of the historical building will be a newly commissioned art installation by internationally renowned artist, Liz West. The installation, Sevenfold, will mark the completion of this project to transform one of the North’s leading cultural live music, theatre and arts venues located in the heart of Bury. The site-responsive piece will inject vibrant colours and a sense of illusion into the magnificent entrance and staircase of the Victorian neo-classical building. Light is very important to Liz’s work, and this is a space that is flooded with natural light, which Sevenfold will draw upon to highlight the architecture and magnificence of The Met’s 1840s architecture. Sevenfold takes its reference from Newton’s rainbow sequence of red, orange, yellow, green, blue, indigo and violet. Seven (six prisms in the main installation plus one mini above the reception desk) individual and vast prisms have been created that use mirrors to further radiate colour and reflect elements of the beautifully restored architecture. As visitors ascend the staircase they find themselves at eye level with the artwork, giving the chance to marvel Sevenfold at its luminous best. David Agnew, artistic director of The Met, says, “We wanted to celebrate the light and sense of rejuvenation that the restoration of this stunning building has opened up and embraced. The vision of this project is to use the past to illuminate the future, which Liz’s piece perfectly embodies. As people enter the building they’ll be able to enjoy the visual spectacle of Sevenfold as it radiates against the vastness and intricacy of the Victorian plasterwork.” Liz West says, “I am delighted to be given this opportunity to make my first permanent installation, it is an honour to be asked to make a new work in such an magnificent and multi-purpose setting. The light-based, theatrical and immersive nature of my work ties in perfectly with The Met and the buildings use. I hope that visitors enjoy my work for many years to come and are able to see new elements within the installation every time they look at the piece.” Liz lives and works in Manchester, having studied at Glasgow School of Art. Her commissions and residencies have included: Bristol Biennial; Natural History Museum, London; Castlefield Gallery New Art Spaces, Manchester; Royal British Society of Sculptors, London; National Media Museum, Bradford. In 2016 Liz was shortlisted for the Aesthetica Art Prize and the Lighting Design Awards. For additional information, please visit www.led-linear.com- 27 replies
-
- linear led modules
- linear lighting solutions
- (and 8 more)
-

Architectural Lighting Solutions • Facade Lighting Design, Fixtures
LIGHTINGSTUDIO posted a topic in (EN) FORUM LIGHTING
Lighting control - Court of Final Appeal What was described as one of the significant colonial-era buildings in Hong Kong, the 103-year-old Court of Final Appeal now features a modern and brilliant historical block in Central. The exterior of the neo-classical style architecture was declared as a monument since 1984 and it was also used to house the former Supreme Court and Legislative Council. After the completion of renovation, the landmark block starts to operate in September 2015 and it is home to the final appellate court as well as a crucial part in Hong Kong’s common law development. Traxon develops a dynamic lighting solution that celebrates a century of historical architectural elements of the building. 261 Traxon Wall Washer Shield AC XB in warm white with 30 degree of optics are mounted in the windows and roof top which is a perfect solution to highlight the architecture of the façades. Schneider BMS system is used as a main lighting control that generates DMX signals to control the color temperatures with different time periods on each day. The stunning and glamorous façade turns the prestigious block of Court of Final Appeal into a modern and vibrant architecture that dazzles the passerby and visitors. Lighting control - Court of Final Appeal. Original: traxontechnologies- 1 reply
-
- lighting control
- architectural facade lighting
-
(and 22 more)
Tagged with:
- lighting control
- architectural facade lighting
- facade lighting design
- facade lighting fixtures
- facade lighting design concepts
- facade lighting system
- facade accent lighting
- facade lighting
- facade lighting concept
- commercial facade lighting
- exterior facade lighting
- exterior facade lighting design
- led facade lighting fixtures
- facade lighting led
- architectural lighting design
- architectural lighting designing
- architectural lighting building
- architectural exterior building lighting
- architectural lighting in buildings
- architectural lighting fixtures
- architectural lighting outdoor
- led architectural lighting outdoor
- architectural lighting solutions
- architectural lighting system
-
The world's first guitar-shaped hotel rocked its grand opening in Hollywood, FL - rising 450' into the air with an integrated video lighting system DCL incorporated into the custom facade. The Seminole Hard Rock Hotel & Casino is a 34-story destination masterpiece designed by Klai Juba Wald Architecture & Interiors. Outfitted with nearly 30,000 linear feet of programmable LEDs provided by SACO that wrap the building and conform to contoured exterior. The vertical guitar strings on the building extend into the night sky with rooftop light cannons that can be seen for miles - making the hotel an experiential centerpiece and an illuminated architectural beacon for South Florida. This robust show control system was developed by Float4 using Realmotion servers and creative programming to enable sound responsive animations that display across this 10,000 pixel wide canvas, in real-time Hard Rock fashion. DCL developed, engineered, managed, built, installed and lead the programming of the media facade with the help of our partners. Thank you to SACO for their LED video lighting technology, Float4 for creative content, software & programming, ASG for their industrial rope access, RealMotion media servers with ISAAC for their show control systems, and finally Wild Dogs International as a creative event consultant. This project would not have been a success without your dedication to a collaborative process and working in concert with Seminole Hard Rock Hotel & Casino, general contractor Suffolk Construction, and engineering from Giovanetti Shulman Associates and ARUP.
-
LED aluminum profiles - Modular LED lines of light from Lumipro profiles
Robert Lights ✌ replied to Robert Lights ✌'s topic in (EN) FORUM LIGHTING
Bendable LED Profiles Lumipro profiles allow designers to bend, twist, and curve the streaks of lights for re-shaping the profiles to create amazing lighting designs. The flexibility of bendable aluminum profiles allows for varied designs such as circular, semi-circular, hexagonal, octagonal, triangular, rectangular, and star-shaped and many more unimaginable fascinating shapes of lights. The mix and match of bandwagons of lights provide you the flexibility to craft your own style statement. Each pattern is so vivid and rare, eye-catchy and a piece of mesmerizing art that stands out from clutter for a noticeable effect. And with combination designs, it definitely enables to make your space elegant and energy-efficient. The lights emitted from the resistant LED profiles blends harmoniously into the walls or ceiling structures. Deepen your perception of space and transform interiors with the seduction of light. With formation of unique shapes and silhouettes, it gives new life to architecture. Light pours from the profiles and falls on surfaces like a waterfall, making the surrounding environment soft and all-enveloping. The semi-recessed version enhances the magic of this fixture by hiding the source of light. Enjoy the amazing mix/match jigsaw with LED profiles. You can customize almost infinite lighting patterns as wild as your imagination permits or limits! Unique and contemporary in design, the slim linear luminaires seamlessly integrate into interior design to enhance architecture. With a floating weightless appearance, their strong visual appeal is aptly suited for commercial offices, stylish villas, supermarkets, department stores, museums, theatres, educational institutes, recreational areas, metro/bus stations and various public places. More information: lumibright- 1 reply
-
- led profiles
- led lines
-
(and 3 more)
Tagged with:
-
Firestone Walker Brewing Company is a craft brewery based in Paso Robles, California. The brewery has experienced significant success, gaining recognition with a number of international awards for its beers. And it now operates three facilities – the others located in Buellton and Venice. In fact the brewery’s growth has required the addition of a new 10,000 sq. ft. brew house at its Paso Robles headquarters in order to meet the steep increase in demand for its products. Harris Architecture was mandated to design the new space with the goal of increasing production capacity. As well as being a fully functional brewery, the Paso Robles location also offers tours to visitors, and after an 8-month construction period, the new addition was opened to the public in May, 2017. “The whole space has a turn of the century iron works style,” said Kyle Harris, who led the project for Harris Architecture. “There is a lot of galvanized metal and exposed bolts combined with tiling and concrete floors. It’s retro with a tech edge.” The team from Harris worked closely with the Firestone Walker founders to ensure that every element of the new space was on point from a design and usability perspective. Everyone involved in the project was very conscious of choosing the right pieces to present the facility as the iconic, signature location in the Firestone Walker family of facilities. Lighting the space was an important piece of the design. The lighting had to be functional as well as fitting aesthetically with the design intent of the space. In collaboration with Prudential Lighting Products, the Harris team identified Luminis products as the perfect solution. Luminis’ Torx and Aramis products were chosen. Twelve Torx TR2450 pendants were selected to illuminate the brew deck. The Torx TR2450 products are decorative and functional ceiling pendants with a frosted acrylic refractor and an LED light source. Delivering more than 12,000 lumens per product, the pendants are ideal for areas where efficiency, reliability and aesthetics are important. To carry the aesthetic throughout the facility, two more Torx TR2450 pendants have been included in the visitor center. Four Aramis AR148 pendants were used for additional illumination, while thirteen wall-mounted Aramis AR148 luminaires are positioned around the perimeter of the room. Most of the Aramis AR148 wall mounted sconces are in pairs – one as an uplight, and one as a downlight in each pair – providing a striking accent. The 6” cylindrical luminaires have an LED light source and deliver 2,050 lumens. “Functionality and performance were key requirements in the lighting product selection,” said Harris. “The Torx and Aramis products from Luminis not only delivered on those requirements but also perfectly fit the industrial aesthetic in the rest of the building.” Outside of the building, Harris chose Luminis’ Syrios SY602 products, complete with LED light source and unique integral tilting mechanism for precise directional aiming. Used primarily to illuminate the Firestone Walker signage and accent the curved roof, the products really catch the eye. Finally, Eclipse Mini EC612 products illuminate the exterior of the main entrance providing the complete lighting experience from outside to inside – a testament to the wide array of interior and exterior products offered by Luminis. The Eclipse Mini EC612 models, durable and designed to withstand extreme weather conditions, are mounted to the wall either side of the front door and on the columns supporting the covered entry. All of the interior lighting is on a dimming channel, enabling adjustment depending on the time of day. During the night, brew house lighting is turned up to deliver 100 foot candles of light at floor level to assist with nightly cleaning. In the daytime, the lighting is scaled back to deliver 45-55 foot candles at floor level for standard use. “We did extensive calculations and modelling to make sure the lighting would be at the right level, and that we got the light in the places it was needed,” said Harris. “Inside the brew house the lighting hits the metal and the stainless steel brew tanks, and the results are striking.” The reaction of the client has also been positive. Firestone Walker Co-Founder David Walker said: “The lighting is industrial, beautiful and functional; not an easy combination to achieve when lighting a modern brew house – it is elegantly done.” Source: luminis
-
- lighting products
- led lighting
-
(and 1 more)
Tagged with:
-
Best LED Lighting Retail Store • Benefits of LED Lighting for Retail Stores
Robert Lights ✌ posted a topic in (EN) FORUM LIGHTING
Alessi, Beautiful Kitchenware Store Design The design of the Alessi Flagship store in Soho New York creates a new identity for the Alessi brand and increases its global presence with the launch of this first US based store. Asymptote designed of the store’s interior architecture to reflect the brand's unparalleled reputation for innovation, quality and engagement in everyday life. As the Soho site is deep and relatively narrow Asymptote developed a sequence of spaces that are characterized and delineated by a geometric manipulation of the walls and ceiling that progresses through the length of the space. Integrated with the faceted geometry of the walls and ceiling, 'bands of light' are spaced at regular intervals throughout the store and function primarily as spatial thresholds between one interior module and the next. Beyond the mandated display of merchandise within the store's interior Asymptote designed a café, a bar as well as a small exhibition area, thereby transforming an otherwise conventional retail program into a multifaceted environment that engages the customer in unique ways. The storefront window itself, both propels the space of the store out into the urban environment while on the interior it extends and merges spatially with the adjoining exhibition area. Here at the store entrance iconic pieces from Alessi's extensive repertoire are exhibited in illuminated molded display modules inserted seamlessly into the walls. The design of the café is also integrated into the architecture of the store with recessed café seating and an articulated 3D milled counter that is set against a large scale custom designed wall graphic. This wall graphic along with the store's distinctive packaging, signage and other elements were all designed by Asymptote as part of Alessi's new branding strategy. Asymptote also custom designed the store's unique modular display system manufactured by Vitra, that showcases the stores merchandise. Source: asymptote- 2 replies
-
- led lighting retail installation
- led lighting for retail stores
-
(and 13 more)
Tagged with:
- led lighting retail installation
- led lighting for retail stores
- led lights for retail store windows
- lighting fixtures for retail stores
- led lighting retail stores
- best led lighting for retail store
- led lighting for retail shops
- retail store lighting ideas
- retail store lighting systems
- retail store lighting fixtures
- lighting design stores
- lighting design store
- retail store lighting design
- light showroom design
- light design store
-

Bridge Lighting Design | Projects | Fixtures
iLight Technologies, Inc. posted a topic in (EN) FORUM LIGHTING
Hastings Bridge Spanning the Mississippi River and glowing thanks to Plexineon linear LED fixtures, the Hastings Bridge is longest free-standing tied-arch bridge in North America. Plexineon outlines the shape of the bridge, while illuminating the cables connecting the arch to the deck. Lighting an Award-winning Bridge Plexineon Illuminates a Historic River Town’s Newest Icon Founded in 1857 and located at the junction of the St. Croix and Mississippi Rivers, the town of Hastings, Minnesota, takes pride in its rich, historical past — and its bridges. From 1895 to 1951, a unique Spiral Bridge spanned the Mississippi and looped through Hastings’ small downtown. That structure was replaced in 1951 by the Hastings High Bridge, a continuous steel through truss structure that served as the town’s icon for the next 50-plus years. But after the 2007 collapse of the I-35 bridge 30 miles upstream in St. Paul, the Minnesota Legislature passed funding to accelerate repair and/or replacement of fracture critical bridges. The Hastings High Bridge was advanced from a construction date of 2015 to a construction date of 2010. The result is a new signature bridge — a $120 million structure designed by Parsons Transportation, with bridge architecture by Touchstone Architecture and Consulting. The longest free-standing tied-arch bridge in North America, it has a main span composed of arches, girders, beams, stringers, and roadway comprising four lanes of traffic plus a mixed-use pedestrian and bike path. At night, it is illuminated by iLight Plexineon White 1X fixtures that are in step with the quiet beauty of the environment and the soul of a community with small-town charm. The Design Challenge That desire to complement, not detract from, the natural setting was expressed by community stakeholders during the design approval process. “Residents have a strong emotional connection to the bridge,” says Ken Douglas, Principal and Founder, Illumination Arts LLC. “When it came to the lighting, they wanted to highlight the bridge, but without a lot of glitz and glamour.” “Plexineon creates a line of light that’s pleasing to look at from multiple viewpoints.” – Elizabeth Johnson, Senior Designer, Illumination Arts LLC The firm had used Plexineon before, but never for a bridge project. “This was a great opportunity to use the product,” Douglas says. Working in close collaboration with Touchstone, the Illumination Arts team proposed tracing the bridge’s arches with Plexineon — a way to subtly accentuate the shape of the bridge against the night sky, while creating a soft reflection in the river. The lighting also illuminates the thin cables that connect the arches to the deck. The Plexineon Advantage After winning community approval of the design, the firm worked with iLight Technologies to ensure smooth execution. Elizabeth Johnson, Senior Designer at Illumination Arts, says the entire process was “well coordinated, especially on the shop drawings. I think the planning and details really paid off.” A Minnesota native, Johnson made a point to see the finished result herself when she returned home weeks after the bridge opened in 2013. “I was really pleased with how the installation detail looked up close from the pedestrian path,” she says. “Plexineon creates a line of light that’s pleasing to look at from multiple viewpoints — whether you’re walking over the bridge or seeing it from the riverbank.” The new bridge has already become a new source of civic pride in Hastings. It also has quickly garnered awards, including being named the 2014 Midwest Best Project of the Year in the Highways/Bridges category by Engineering News-Record (ENR) magazine. More information is available at www.ilight-tech.com- 1 reply
-
- bridge lighting design
- bridge lighting projects
- (and 3 more)
-

LED Linear Lighting Solutions ~ Led Light Lines Fixtures • Led Linear Strip Light
LED Linear replied to LED Linear's topic in (EN) FORUM LIGHTING
Minto Shopping Centre, Moenchengladbach Architect: kadawittfeldarchitektur Lighting design: Licht + Schatten, Bernd Lafin Product: VarioLED™ Flex VENUS White SV IP67, XOOLUM™ HYDRA HD15 IP40, XOOLUM™ R HYDRA LD25 IP67 Customer: Unibail-Rodamco Germany GmbH Location: Moenchengladbach, Germany Interior architect: kplus konzept Düsseldorf The 2015 newly opened shopping center "Minto" in Moenchengladbach offers visitors a unique shopping experience on an area of 42,000 square meters. The concept of combining nature and architecture and the creation of a holistic well-being for the visitor stand in the foreground. In the "Home of the 5 Senses" colors and shapes, lighting design, material selection as well as the scent and sound concept of the interior design speak to all senses. In the lighting design concept of the company “Licht + Schatten” many products of LED Linear were specified. Long lines with XOOLUM HYDRA HD15 were formed in the ceiling. Due to the used opal cover the light is dot-free and enjoyable for visitors, but also providing an adequate illuminance. The irregularity of the lines in the ceiling is also decorative and a lively, playful detail. Even more obvious is the combination of nature and architecture in case of the used VENUS design light lines. The organic, rounded shapes, created by three parallel lines of light are a highlight on the ceiling of the center. To achieve higher luminance on the ground and to increase security in these areas XOOLUM R HYDRA LD25 with 25 ° reflector has been used in the corridors of the building. For additional information, please visit www.led-linear.com- 27 replies
-
- linear led modules
- linear lighting solutions
- (and 8 more)
-

LED Linear Lighting Solutions ~ Led Light Lines Fixtures • Led Linear Strip Light
LED Linear replied to LED Linear's topic in (EN) FORUM LIGHTING
Theodor Fliedner High School, Dusseldorf Theodor Fliedner High School, Dusseldorf Architect: Dipl. Ing. Arch. Claudia Gehse Lighting design: Dipl. Ing. Arch. Claudia Gehse und Ingenieurbüro Thomas, Siegburg Product: XOOMINAIRE™ 4262 Customer: Evangelical Church in the Rhineland Location: Dusseldorf, Germany The beginning has been made and everything is finished in time for the start of the new school year: seven classrooms of the Theodor Fliedner High School in Dusseldorf are already equipped with the new LED luminaires of LED Linear™. With the linear luminaire XOOMINAIRE™ seven classrooms are shining in a new light. The three light lines in the ceiling provide a bright and even illumination of the horizontal and vertical surfaces – the basis for optimal viewing and learning conditions. The effect that light has on humans is indisputable and so the quality of lighting is getting more and more important. The right light in schools contributes to many points, which previously got less attention in lighting design: learning ability, concentration, health. Students at Theodor Fliedner High School are now learning under better conditions: the light does not flicker, the illuminance on the tables is properly tuned and the lighting is absolutely evenly through the opal cover. A pleasant atmosphere for learning. The mounted luminaire is the XOOMINAIRE™ 4262. With a luminous flux of 2,200 lumens per meter and the light color 4,000 K it is ideal for lighting in classrooms. For integration into the architecture of the ceiling a suitable solution was developed together with the customer. The luminaires were manufactured in customized lengths and delivered with special mounting brackets. The installed luminaires are flush with the ceiling beam and run elegantly between the white ceiling panels, giving the impression of a modern ceiling grid. The white ceiling panels are additionally reflecting light and make the room appear brighter. Through this interaction between architecture and lighting design, the classrooms are enhanced and there is a welcoming and open atmosphere. The lighting renovation was urgently needed: the durability of the old system with T8 fluorescent tubes was exhausted, the technology was outdated and the demands of lighting in classrooms were no longer met. It is no longer enough that the illumination only provides light – just as important are quality of light, cost efficiency and environmental performance. The choice fell on the linear luminaire XOOMINAIRE™ made by LED Linear™. Compared to luminaires with T8 fluorescent lamps it has greater efficiency, offers a far better, absolutely homogeneous light and has, thanks to LED technology, a much longer lifetime. This reduces the energy consumption and lowers operating costs. Another factor when it comes to environmental performance are also the components from which the luminaires are made: in comparison to the "old T8", no harmful substances such as mercury, gases etc. are processed and used in the new luminaire. For additional information, please visit www.led-linear.com- 27 replies
-
- linear led modules
- linear lighting solutions
- (and 8 more)
-
LED Panel Light For Ceiling or Wall - RGBW Smart LED Panels
LEDs ★☆★ replied to THOMAS's topic in (EN) FORUM LIGHTING
Magnetic and modular LEDs can cover a wall in light Helios is a modular touch screen wall light. This design allows the user to effectively swipe where they want or need light, turning the walls into a canvas for illumination using their hand as the brush. The combination of modularity and the lighting controls equals a product that can be completely tailored by the user. This product provides the opportunity for a lighting solution that is specific to each and every environment. A finger touch turns the panels on and off This product consists of multiple plastic hexagons that can be connected together via magnets and interlocking patterns to form a touch screen wall light. The magnets that form the physical connection between components also allow the electricity to pass through from one piece to another. Prototype on display and winning prizes With the power running through the product, each individual component is turned on and off via a capacitive touch sensor incorporated into each piece. The underlying idea for the product is to give the user the ability to turn the interior architecture of a space into the light source. It gives potential for the user to just swipe the surface of the wall and it will illuminate the path of their touch. Turning the interior architecture into a canvas for illumination with the users hand as the brush. Create any shape and turn on individual panels as you swipe your hand across. Each 6.3 W unit is said to produce 400 lm, which is about the same brightness as a 40 W incandescent bulb or a 6 W LED bulb. Each module added, therefore, will be like lighting a room with an additional bulb and up to 105 modules can be joined together in one circuit. A display can be bigger than 105 modules, but they must be on different circuits. More information is available here. -
Architectural Lighting Solutions • Facade Lighting Design, Fixtures
LEDs ★☆★ replied to LIGHTINGSTUDIO's topic in (EN) FORUM LIGHTING
Dynamic Elation Lighting Enhancement for Rouyn-Noranda City Hall in Québec The city of Rouyn-Noranda in western Québec, Canada, is understandably proud of its beautifully-designed city hall building. Serving as the administrative building for the region’s municipal government while also serving as an important cultural gathering place, its distinctive architectural design also makes it an important city landmark. In order to highlight the building’s modern architecture after dark, as well as Citizenship and Cooperation Square, which borders the building, Rouyn-Noranda’s city government sought a dynamic exterior lighting scheme. Both the city hall and the square are located in the heart of the city, Citizenship and Cooperation Square being a favorite location for various citizen gatherings. “Not only did they want to make citizens proud of their city by highlighting the building architecture with a dynamic lighting solution, they also wanted to promote the city center’s culture and make this a place of meeting for all citizens,” explains Ariane Cambron of XYZ Cultural Technology (xyz-tc.com/en), the AV integration company contracted by the city to draft and design an architectural lighting solution for the city hall and square. The brief called for two lighting systems, one to light the outside of the city hall building and the second to light Citizenship and Cooperation Square. Both systems needed to be discreet and well adapted to the surroundings. “There was to be no light penetration inside the building and minimal light pollution,” Cambron says, “so we avoided uplighting. Since everything was exterior, the spots and the system had to be small but powerful.” The lighting upgrade was completed in January of 2016 and consists of IP-rated Elation Professional LED lighting: 29 ELAR Q1™ color-changing Par lights, 5 ELAR EXTQW FLOOD HP™ color-changing wash lights and a SixPar 300 IP™ color-changing Par fixture. “The small footprint of LED was important as was RGBW on all fixtures,” Cambron said. “Also, as the throw distances are pretty substantial they had to have great output.” The Elation fixtures are located at multiple locations on the exterior façade of the building with the ELAR Q1s downlighting a series of columns and ELAR Floods and ELAR Q1s washing several areas of the building’s façade. Because Rouyn-Noranda experiences all the harsh weather that comes with a Canadian winter, another important feature of the fixtures was an IP65 rating at minimum. “The fixtures had to be exceptionally robust to be able to withstand the frigid Abitibian winter climate,” Cambron says, “which often reaches 20 degrees below zero Celsius.” Rouyn-Noranda is the capital of the Abitibi-Temiscamingue administrative region in Québec. XYZ Cultural Technology served as the principal contractor and technical director on the project, handling design, equipment supply, integration and programming. Lighting design was by XYZ Cultural Technology’s Garou Blancan with XYZ’s François Cyr helping with the installation’s infrastructure. The lighting system is controlled via wireless DMX, which not only made for a cleaner installation with less cabling but also lets the city easily change the color scheme to highlight important events. Both the lighting on the building and in the square run off the same system, allowing for synchronized lighting schemes. The versatile architectural lighting solution has allowed Rouyn-Noranda city hall to emerge at night in a dress of customizable color and has given the city the flexibility to bathe the building in any color they choose. Summing up, Cambron says, “This project is proof that it is possible to achieve maximum impact with well-integrated lighting on a reasonable budget.” Original: lednews.lighting- 1 reply
-
- lighting control
- architectural facade lighting
-
(and 22 more)
Tagged with:
- lighting control
- architectural facade lighting
- facade lighting design
- facade lighting fixtures
- facade lighting design concepts
- facade lighting system
- facade accent lighting
- facade lighting
- facade lighting concept
- commercial facade lighting
- exterior facade lighting
- exterior facade lighting design
- led facade lighting fixtures
- facade lighting led
- architectural lighting design
- architectural lighting designing
- architectural lighting building
- architectural exterior building lighting
- architectural lighting in buildings
- architectural lighting fixtures
- architectural lighting outdoor
- led architectural lighting outdoor
- architectural lighting solutions
- architectural lighting system
-
intu Victoria Centre, Nottingham » Retail Lighting Design The £40 million re-model and refresh of intu Victoria Centre, Nottingham has transformed the Centre’s tired appearance, creating a vibrant and bold retail interior. Optelma worked with lighting designers Hoare Lea Lighting to design and develop large, bespoke feature pendants that would work with the scale of the central mall. Suspended in the skylight bays, these elegant two-metre-high moulded ‘Conico’ pendants are key elements, which visually separate the retail spaces from the food and beverage courts, while softening the overall impression. The custom-built pendants feature RGBW LEDs which enable a dynamic, yet subtle, uniform colour-change to take place throughout the day. This mirrors the colour-change within the walkways, thereby ensuring a co-ordinated visual appearance. Each Conico pendant has a 3000lm Xicato downlight built into the base, providing general illumination beneath as well as a platform for the emergency lighting. Martin Breeden Development Director of intu commented: ‘The refurbishment of intu Victoria Centre has enhanced the centre’s look and feel throughout, and the lighting design has really complemented this, helping us to achieve a modern and welcoming environment.' Refresh of intu Victoria Centre in Nottingham included a full upgrade, with the aim of transforming the Centre’s tired appearance and creating a fresh, exciting interior, while introducing a lit personality to the façade. In addition, the project delivered a prominent new southern entrance and a two-level catering cluster centred on the Grade II listed clock tower. Hoare Lea Lighting was appointed by intu to design a new lighting scheme for intu Victoria Centre. To give the interior a fresh dynamism, many of the finishes were taken back to the primary structure before new layers were applied. The remodelling has allowed the daylight function to be enhanced and for the integration of energy-efficient artificial lighting. This has enabled the creation of a softly lit environment, in which strong visual architecture is supported by lighting. Linear forms characterise the architectural enhancements and this language is echoed in the lighting design. Indirect linear lighting to the soffit provides ambient light (from ACDC’s Orelle) in a fresh 4000K white light. This contrasts with the warmer, more relaxing treatment of 3000K within the food and beverage courts. Here, linear ‘tramlines’ of light, from KKDC’s Lini Glow XL, run across the ceiling, their architectural forms spilling into the main malls, adding an exuberant feel and giving a playful visual lead from one space to the next. Hidden sources and integrated lighting combine with white light and RGB colour-change for a clean, dynamic feel. On the walkways, soft washes from hidden lines-of-light are punctuated by pools of light created by spotlights and downlights from Lumenpulse/ AlphaLED and iGuzzini. Peripheral coves running parallel with the walkways are washed with a hidden RGBW linear product (Traxon’s 1PXL Cove Light), which allows for a subtle, slow, uniform colour-change throughout the day. This colour change is mirrored by RGBW feature pendants in the central mall, thereby ensuring a co-ordinated visual appearance. Suspended in the skylight bays, the ‘Conico’ pendants, custom-built by Optelma, are key visual features which work to visually separate the main retail mall spaces from the food and beverage courts, while softening the overall impression of the malls. Commenting on the design, Chris Fox, Senior Lighting Designer, Hoare Lea said: ‘The approach we took was that of ‘lighting through layers’ – combining direct and indirect sources to build a visual scene with various options. Control allows dimming of groups of luminaires to create scenes and for the switching between pre-programed scenes throughout the day. ‘ The exterior of the Centre has been transformed, with the dated 1970s brutalist concrete facade now clad in a clean, contemporary finish. As night falls, the back-lit cladding comes alive with light and colour. White light follows the building’s form, washing each panel in a neutral 4000K, supplied by Osram’s LINEARLight Power Flex. The cladding surrounding the main entrance has a linear wash. DMX feeds give control over each panel and, using a bespoke RGB lensed product from NJO Technology, turn the entrance into an eye-catching media façade. The Clock Tower, an icon on the Nottingham cityscape, has been given a traditional uplight treatment, which complements the architecture, while contrasting with the new backlit entrance cladding and glazed entrance. Ground-recessed uplights, from Bega, illuminate the red brickwork in 3000K, while spotlights (ACDC’s Plaza) pick out the higher levels and the clock face. Martin Breeden Development Director of intu commented: ‘The £40m refurbishment of intu Victoria Centre has enhanced the centre’s look and feel throughout, and the lighting design has really complemented this, helping us to achieve a modern and welcoming environment.’ Source: optelma, retaildesignblog, hoarelealighting
- 1 reply
-
- lighting in retail
- lighting in malls
-
(and 23 more)
Tagged with:
- lighting in retail
- lighting in malls
- lighting in shopping malls
- lighting for shopping mall
- led lighting shopping mall
- lighting for shopping malls
- lighting system in shopping mall
- mall lighting design
- design mall lighting fixtures
- lighting in a mall
- creative lighting mall
- shopping mall lighting design
- mall facade lighting
- led lighting mall
- lighting of malls
- lighting retailers
- retail lighting and design
- lighting retail design
- lighting for retail
- lighting for retail stores
- lighting for retail shops
- shops lighting in retail design
- retail lighting news
- retail lighting trends
- rgbw lighting
-

3D Mapping Projection - Best Video Animation » Indoor, Architecture, Advertising
t-a-d replied to Marc's topic in (EN) FORUM LIGHTING
Tree of symbiosis - 2017 BI-CITY BIENNALE OF URBANISM\ARCHITECTURE - By BOKEH VISUAL This is an installation of Vanke Urban Village Reform Project in ShenZhen, which is a tree sculpture with interactive mapping, dual material (roap&cable) and surround sound.- 3 replies
-
- 3d mapping projection
- 3d mapping a room
-
(and 13 more)
Tagged with:
- 3d mapping projection
- 3d mapping a room
- 3d mapping animation
- 3d mapping business
- 3d mapping from video
- 3d mapping from photos
- 3d mapping house
- 3d mapping indoor
- projection mapping projector
- projection mapping video
- projection mapping architecture
- projection mapping advertising
- projection mapping animation
- video mapping architecture
- video mapping animation
-
3D Mapping Projection - Best Video Animation » Indoor, Architecture, Advertising
Jennifer replied to Marc's topic in (EN) FORUM LIGHTING
Façade Festival 2017 For seven nights from September 4-10, the third edition of Façade Festival, an annual public art initiative and projection mapping festival in Vancouver, featured the work of ten artists, witnessed by over 35,000 attendees. Go2 Productions was the technical provider, who tested all the artwork on their in-house 8' 3D model of the iconic Vancouver Art Gallery. They also contributed the festival's finale, titled "Contradistinction." Using eight double-stacked 20k Barco projectors, Go2 created kaleidoscopic movements via contrasting 2D and 3D graphics, precisely-mapped manipulations, and depth illusions. Watch "Contradistinction" in the video above. Burrard Arts Foundation is proud to present FAÇADE FESTIVAL 2017 in partnership with the Vancouver Art Gallery. FAÇADE FESTIVAL 2017 is a visually stunning week-long public art project and cultural event kicking off the fall season. From September 4th to September 10th, 2017, ten contemporary Canadian artists will spectacularly transform the Georgia Street façade of the Vancouver Art Gallery. FAÇADE FESTIVAL 2017 is the third edition of this exciting annual public art extravaganza, joining the ranks of such internationally renowned arts festivals as VIVID in Sydney and NuitBlanche in Toronto. Each year, the Burrard Arts Foundation commissions new artworks by a wide range of talented artists from British Columbia. Boldly combining new and traditional media in conjunction with the cutting-edge digital technology known as projection mapping, local artists create ephemeral artworks that vividly respond to Vancouver’s vibrant city center and urban landscape through a plethora of styles and approaches. FAÇADE FESTIVAL 2017 presents ten strikingly innovative site-specific artworks to be projected directly onto the Georgia Street façade of the Vancouver Art Gallery’s iconic architecture. With its biggest lineup yet, FAÇADE FESTIVAL 2017, showcases artists Diyan Achjadi, Fiona Ackerman, Scott Billings, Annie Briard, Shawn Hunt, James Nizam, Luke Ramsey, Evann Siebens, Ben Skinner, and Paul Wong. More info at facadefest- 3 replies
-
- 3d mapping projection
- 3d mapping a room
-
(and 13 more)
Tagged with:
- 3d mapping projection
- 3d mapping a room
- 3d mapping animation
- 3d mapping business
- 3d mapping from video
- 3d mapping from photos
- 3d mapping house
- 3d mapping indoor
- projection mapping projector
- projection mapping video
- projection mapping architecture
- projection mapping advertising
- projection mapping animation
- video mapping architecture
- video mapping animation
-

LED Facade Lighting Modern • Design Concept, Fixtures, System
Smart Lighting Solutions posted a topic in (EN) FORUM LIGHTING
Théâtre de Sénart, France The new Théâtre de Sénart is both a national stage and a major cultural centre for the region of Grand Paris Sud in Évry on the outskirts of the French capital. Designed by chief architect of the project Atelier d’architecture Chaix & Morel et associés, an astonishing silhouette of 10,600sqm (6,400sqm footprint) that rises 29 metres in height emerges from the retail park Carré Sénart. In plan, the building respects the square geometry of the site yet breaks out in volume through its differing heights and its diagonals. The theatre envelope adheres to the internal volumes, like a sculpted block, to give the building its identity and unity whilst revealing its constituent parts. The main forms that emerge are recognised by the space they accommodate: the large auditorium with its fly tower (29m high) alongside the simple shape of the open stage, small auditorium. Source: mondoarc-
- building facade lighting design
- outdoor building facade lighting
-
(and 13 more)
Tagged with:
- building facade lighting design
- outdoor building facade lighting
- building facade led lighting
- facade lighting design
- facade lighting fixtures
- facade lighting installation
- facade lighting design concepts
- facade lighting system
- facade lighting
- architectural facade lighting
- lighting facade building
- best facade lighting
- external facade lighting
- led facade lighting fixtures
- linear facade lighting
-

LED Neon Flex Light: 12v, 24v, rgb, warm, white • mini tube digital - connectors & accessories
iLight Technologies, Inc. replied to Robert Lights ✌'s topic in (EN) FORUM LIGHTING
While offering the same look as neon, led neon flex use less energy while offering greater durability With its art décor-inspired architecture and many dining, arts and entertainment options, the Tower District just north of downtown Fresno, Calif., is a highly desirable area to live. Unfortunately, affordable housing can be hard to find — putting the district out of reach for many entry-level renters. But now just to the south — on what previously was an empty and unsightly lot — a new 31-unit live/work development called 541 @ South Tower offers an affordable, stylish alternative for young professionals. Located between the Tower District and downtown Fresno, the development was designed by Marvin Armstrong, Architect and features the art-deco flair seen on many area buildings: curved ornamental elements and geometric designs outlined in what appears to be colorful neon. However, the lighting is actually iLight Plexineon — LED fixtures that offer all the advantages of neon, without the downsides. “The overall effect is really striking. You can see it from the highway. The quality of the light is so strong — the line work is really good, and the brightness and color are just perfect.” – Marvin Armstrong, Principal, Marvin Armstrong, Architect Source: ilight-tech- 3 replies
-
- led ribbons
- led neon flex rgb
-
(and 13 more)
Tagged with:
- led ribbons
- led neon flex rgb
- led neon flex flexible
- led neon flex ip68
- led neon flex installation
- led neon flex ribbon light
- led neon flex smd 5050 rgb neon
- led neon flex professional
- led neon flex review
- led neon flex strip
- 360 degree led neon flex
- led neon flex white
- led neon flex warm white
- led neon flex outdoor
- exterior lighting
-
LED Lighting Airports & Terminal Lighting Design • Fixtures
Robert Lights ✌ replied to Marc's topic in (EN) FORUM LIGHTING
New Avinor Oslo Airport Worlds greenest terminal launches at Oslo Airport Designed by Oslo-based practice Nordic-Office of Architecture, the 115,000 sqm expansion to Oslo Airport sets new standards in sustainability. The competition-winning design, which uses snow as a coolant, has achieved the world’s first BREEAM ‘Excellent’ sustainability rating for an airport building. Source: e-architect- 2 replies
-
- airports lighting
- led lighting airports
-
(and 13 more)
Tagged with:
- airports lighting
- led lighting airports
- airport lighting bulbs
- airport lighting design
- airport exterior lighting
- airport lighting fixtures
- airport flood lighting
- airport lighting systems
- airport interior lighting
- airport lighting led
- airport lighting lamps
- airport lighting news
- airport lighting projects
- lighting solutions design
- led lighting solutions
-
Galleries • Museums LED Lighting Fixtures & Systems
Jamie A. replied to Soraa's topic in (EN) FORUM LIGHTING
The Museu de Cultures del Món (Museum of World Cultures) in Barcelona presents outstanding works from around the world in medieval Catalan buildings. Architecture and art are set off perfectly thanks to the ERCO lighting tools Optec and Pollux A death mask from Ghana, a Buddha statue from Burma, an incense holder from Guatemala. Selected non-European ritualistic and everyday objects are cherished as sought-after collector's items on the international art market. Compared to modern Western works though they are subject to other sets of rules. Because most objects are not signed they usually cannot be assigned to specific artists – their value is defined according to the collections that housed them. The Museu de Cultures del Món makes works from several renowned institutes such as the Folch Foundation and the Ethnological Museum Barcelona accessible to the interested public. As often found in archaeological and ethnological museums, the Museu de Cultures del Món presents many of its exhibits in display cabinets. Here both general lighting of the room and accenting the objects with spotlights had to be ensured. Even though the cabinets are illuminated externally, no reflections from either the light or windows must occur on their panes. Due to reasons of conservation the temperatures in the cabinets must also remain constant. ERCO LED lighting tools are the ideal solution thanks to their heat dissipation to the rear of the luminaire. The tops of high display cabinets can also be used for light guidance with the use of frosted panels. When the directed light of a spotlight penetrates the semi-transparent material, it creates diffuse ambient lighting with precision accents. This approach is used at the Museu de Cultures del Món, for example, to set off a collection of African masks with uniquely expressive illumination. Source: erco- 22 replies
-
- led lighting in art galleries
- led lighting for art galleries
-
(and 13 more)
Tagged with:
- led lighting in art galleries
- led lighting for art galleries
- museum lighting led technology
- led museum track lighting
- museum quality led lighting
- led in museum lighting
- led lighting museums
- led lighting museum conservation
- led lighting for museum
- led museum lighting products
- led track lighting museum
- museum led lighting systems
- museum led lighting fixtures
- led lighting museum
- led museum case lighting
-

LED Displays, Signage, Walls, & Panels • Outdoor LED display,LED Screen
Smart Lighting Solutions posted a topic in (EN) FORUM LIGHTING
150 Media Stream Situated in the lobby of 150 North Riverside, Chicago’s exclusive new commercial tower, a stunning video canvas of more than 3,000 square feet serves as a dynamic digital sculpture for tenants and visitors alike. Dubbed 150 Media Stream, the permanent installation features commissioned works by both established and budding artists from across the globe. To avoid excessive repetition of contributed artworks, Leviathan has designed an intelligent content library that will continually transform over time and empower 150 Media Stream’s curators with maximum visual flexibility. Using generative algorithms to heighten originality and relevance, the system is programmed to address seasonal, monthly, weekly, daily and even real-time considerations. These tools, combined with a robustly-built scheduling system and rotating imagery from other commissioned artists, ensures views of the installation remain visually enticing throughout every moment of the day. Such an innovative enhancement gratifies current tower inhabitants, attracts desirable new tenants, and even shares art with the public. 150 Media Stream is a multi-faceted achievement in art, architecture and technology that celebrates the transformational power of art as collective experience and explores the interplay of art, space and viewership in both public and private contexts. During regularly scheduled “artists’ moments,” residents and visitors come together to experience media art displayed at a grand scale, as 89 LED blades stretching 150 feet long and rising 22 feet high ignite into light, color, and movement. Developed in partnership with Chicago’s premier arts, culture and higher learning institutions and private supporters, the 150 Media Stream is an international platform for both rising and established Chicago, US and global media artists. The installation also features competitively selected collaborative works by exceptional art educators and students through its groundbreaking media arts program, ensuring a truly representative cross-section of Chicago’s diverse arts community. Located at 150 North Riverside Plaza in Chicago, the 150 Media Stream is the only structure of its kind dedicated to showcasing Chicago artists, culture and history alongside renowned and emerging artists from around the world. Source: 150mediastream-
- led screen
- led screen outdoor
- (and 13 more)
-

LED Flood Light RGB/RGBW » Architectural Floodlighting
Smart Lighting Solutions posted a topic in (EN) FORUM LIGHTING
New WE-EF colour changer with showcasing potential The range of WE-EF projectors offers products with well-proven lighting technology that provides the right solution for almost every outdoor architectural lighting application. Two new RGBW area projectors with infinitely variable colour mixing have expanded the range of products in the FLC200 series. The demands for the illumination of buildings and facades, monuments and sculptures - some of which are very specific - call for lighting tools that have the potential to showcase them. For example, a uniformly illuminated open space by day can turn into an atmospherically dense room at night; likewise, the accentuation of details can turn a facade into a decorative element. In addition, outdoor lighting scenarios increasingly make use of the effect of coloured light. With careful planning and use, coloured light can subtly underline the look of architecture and its surroundings at night, dominantly highlight it or even completely change it. With infinitely variable colour mixing, the two new RGBW area floodlights - FLC230-CC LED and FLC240-CC LED - offer interesting creative possibilities. Equipped with a DMX interface they are suited both to temporary, dynamic coloured light applications and to the subtle, continuous use of coloured light. The smaller colour changer FLC230-CC LED has a diameter of 260 mm with a housing height of 180 mm and connected wattage of 42 W. The larger model, FLC240-CC LED, measures 340 mm with a housing height of 197 mm and a connected wattage of 84 W. The projectors are offered with symmetric narrow beam [E], medium beam [M] and wide beam light distribution. Thanks to an optimised lens optic they are very efficient, as any light scattering within the lens is prevented. At the same time, the light is distributed absolutely uniformly with excellent glare control. Lighting effects can be rendered even more precisely with internal accessories such as linear or flood lenses, and honeycomb louvres. Source: weef-
- multicolor led spotlights
- flood lighting design
-
(and 12 more)
Tagged with:
- multicolor led spotlights
- flood lighting design
- flood lighting led
- architectural floodlight
- architectural flood light
- architectural flood and spot lighting
- flood lighting
- architectural led flood light
- rgbw flood light
- architectural exterior flood lights
- architectural led flood lights
- rgb led flood light
- architectural floodlighting
- multi color flood light
-

LED Linear Lighting Solutions ~ Led Light Lines Fixtures • Led Linear Strip Light
LED Linear replied to LED Linear's topic in (EN) FORUM LIGHTING
259 George Street, Sydney Product: XOOLUM™ HYDRA HD6 IP67 LED Linear Partner: Hotbeam Customer: Memocorp Location: Sydney, Australia Photos: Andrew Worssam This postmodern architecture building serves as an imposing establishment to the Sydney skyline, right in the heart of Sydney's financial district. Rising 200 m from its location on the corner of George and Bridge Street, 259 George houses Suncorp as the major tenant and is accompanied by other leading companies of Australia. The mixed-use building accommodates mainly offices but also food, retail and fitness companies. The spacious and bright entrance area was equipped with linear lighting solutions of LED Linear. In the interface between floor and wall the XOOLUM HYDRA HD6 IP67 in W835 was installed. The IK10 certified luminaire emits absolutely homogeneous and dot-free light due to the opal light emission surface. The public areas and hallways are comfortable and evenly illuminated. The lighting sets appealing accents and highlights the sophisticated equipment, at the same time it also facilitates the orientation in the building. For additional information, please visit www.led-linear.com- 27 replies
-
- linear led modules
- linear lighting solutions
- (and 8 more)
-

Outdoor wall mounted luminaires • Modern and minimalistic
AliLight posted a topic in (EN) FORUM LIGHTING
Modern and minimalistic - the new VLS400 and SLS400 wall luminaire series When façades need to be set in a scene, façade details accentuated, or paths illuminated near buildings, surface-mounted wall luminaires with up and down light distributions lend themselves nicely to meeting this requirement. WE-EF presents two new surface-mounted wall luminaires, the VLS400 LED and SLS400 LED, which open up countless possibilities for creative façade design. For example, with just one luminaire, a soft wallwash effect can be achieved across the façade, while a symmetric light distribution can follow on the ground. The luminaire positioning always follows the rhythm prescribed by the buildings architecture. Surface-mounted wall luminaires with precise lighting characteristics are also suitable for accentuating the façade structures and textures, special render or plastering techniques, wooden cladding or natural stone surfaces.While the VLS400 LED is rectangular in shape, the SLS400 LED has rounded edges. Both series are available in symmetric medium [M] and narrow-beam [E] lighting distributions, either as up or down, or combined up and down. A forward-throw, asymmetric [A60] light distribution completes the range. The following up and down light distribution combinations are offered as standard: [M/M], [E/E] and [E/M], and [E/A60]. The luminaires, either 6 W or 12 W, are optionally available with a 1-10V or DALI interface. Two luminaire sizes are available with both VLS400 and SLS400 LED series. Source: weef-
- wall luminaires
- exterior wall luminaires
- (and 5 more)
-
Best Light Installations • LED Lighting Installations
LEDs ★☆★ replied to LEDs ★☆★'s topic in (EN) FORUM LIGHTING
CLUSTER it's a real-time interactive Light and Sound installation made by Playmodes Studio Cluster is an immersive audiovisual site-specific installation that explores relationships between space, time and perception. Geometric schematization of architecture using light instruments transforms the space into a container for the abstract language of light and sound. The audiovisual discourse generated in real time using software created by Playmodes, researches the possibilities of formal clusters of oscillators applied to the control of light, sound and atonality to the limits of synaesthetic perception. Source: lednews.lighting- 29 replies
-
- light installations art
- light installations
- (and 5 more)
-
Темы
-
- 0 replies
- 3 views
-
- 0 replies
- 3 views
-
Smart LED Cube Installation - 3D LED Cube as a Photo Zone for 600 Party Guests.
By RandyCen, in (EN) FORUM LIGHTING
- 0 replies
- 34 views
-
Lineare LED Beleuchtung ~ Linear Lichtsysteme • Design-Lichtlinien
By LEDWORKS Licht Manufaktur, in (DE) FORUM BELEUCHTUNG
- lineare beleuchtung
- led linear
- (and 11 more)
- 29 replies
- 19,319 views
-
- 1 reply
- 1,758 views
-
- 2 replies
- 2,418 views
-
Помогите узнать название покрытия защитного стекла на галогеновой лампочке. В идеале что за лампа?
By Vladimir Kuznetsov, in (RU) ФОРУМ ОСВЕЩЕНИЕ
- 0 replies
- 1,036 views
-
Подскажите насчёт ультрафиолетовой декоративной подсветки для шкафчика
By Vladimir Kuznetsov, in (RU) ФОРУМ ОСВЕЩЕНИЕ
- 0 replies
- 1,908 views
-
- 0 replies
- 35,578 views
-
- 1 reply
- 15,793 views
-
Unleashing the Captivating Charm: SK6812 RGB LED Strip Transforms KTV Experience
By Anna, in (EN) FORUM LIGHTING
- 2 replies
- 3,957 views
-
Как освещение влияет на здоровье человека?
By Decorator, in (RU) ФОРУМ ОСВЕЩЕНИЕ
- освещение в спальне
- освещение в гостиной
- (and 2 more)
- 4 replies
- 7,319 views
-
- 0 replies
- 6,169 views
-
- 0 replies
- 2,566 views
-
- 2 replies
- 19,445 views
-
Подключение светодиодного светильника SWIT S-2630 без контроллера
By type49, in (RU) ФОРУМ ОСВЕЩЕНИЕ
- 0 replies
- 1,175 views
-
- 0 replies
- 3,668 views
-
- 0 replies
- 3,342 views
-
- 0 replies
- 12,249 views
-
- 0 replies
- 2,577 views
-
- 1 reply
- 19,577 views
-
Помогите с расчетом необходимого количества светильников
By Евгения Пономарева, in (RU) ФОРУМ ОСВЕЩЕНИЕ
- 0 replies
- 4,253 views
-
- 3 replies
- 5,620 views
-
- 1 reply
- 9,767 views
-
Яркая подсветка самоката своими руками | Подсветка для электросамоката
By Tamik, in (RU) ФОРУМ ОСВЕЩЕНИЕ
- 4 replies
- 25,676 views
-
- 1 reply
- 6,197 views
-
- 1 reply
- 3,229 views
-
Look at the LED Sets with Simple Operation & Various Effects
By BTF-LIGHTING, in (EN) FORUM LIGHTING
- 7 replies
- 3,467 views
-
- 17 replies
- 8,722 views
-
- 8 replies
- 8,041 views
-
- 7 replies
- 4,493 views
-
- 1 reply
- 5,442 views
-
- 16 replies
- 5,693 views
-
- 0 replies
- 2,257 views
-
DIY Leuchtendes Strichmännchen Kostüm selber machen | mit LED Licht | Halloween Kostüm | Tutorial
By Tim Ustrabowski, in (DE) FORUM BELEUCHTUNG
- 0 replies
- 2,669 views
-
- 0 replies
- 2,087 views
-
- 0 replies
- 1,991 views
-
- 0 replies
- 1,887 views
-
- 0 replies
- 2,134 views
-
Giant LED Tree Weaving! Tiny Whoop vs Mobula HD vs SQUIRT Footage comparison
By Steve Beatty, in (EN) FORUM LIGHTING
- 0 replies
- 1,906 views
-
Glowing Wire Wrap Necklace with LED Lights - Programmable, with USB Charging
By Mechanic, in (EN) FORUM LIGHTING
- 0 replies
- 2,261 views
-
- 0 replies
- 4,793 views
-
- 0 replies
- 2,612 views
-
- 7 replies
- 15,944 views
-
CAR Warning light / door led light
By lightecho, in (EN) FORUM LIGHTING
- 1 reply
- 2,347 views
-
- 0 replies
- 2,255 views
-
- 0 replies
- 2,162 views
-
Правильное освещение: от печали и вирусов - Светотерапия, лечение светом
By Platon, in (RU) ФОРУМ ОСВЕЩЕНИЕ
- освещение в гостиной
- освещение в прихожей
- (and 3 more)
- 5 replies
- 4,760 views
-
DIY - RINGS OF SATURN LED PENDANT LIGHT I LUSTRE PENDENTE ESPIRAL - HOW TO MAKE
By Recarga, in (BR) FÓRUM ILUMINAÇÃO
- 0 replies
- 3,024 views
-
Résidence étudiante Les Croisiers - Eclairage et installation électrique Électricité tournaisienne
By Geary Lewis, in (FR) FORUM ÉCLAIRAGE
- 0 replies
- 2,465 views
-



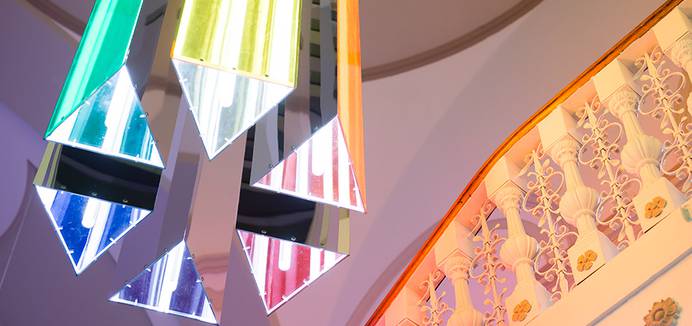
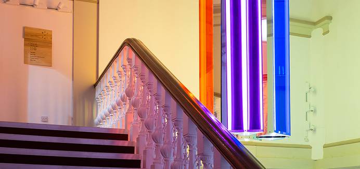
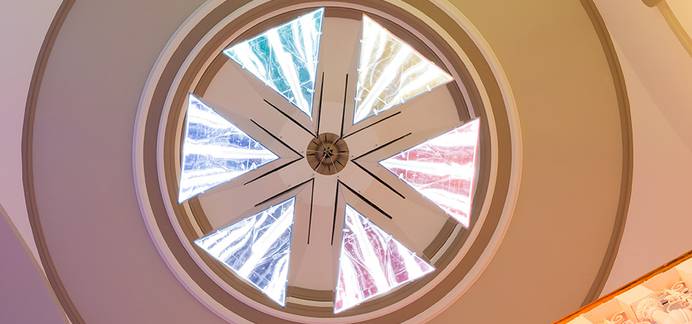
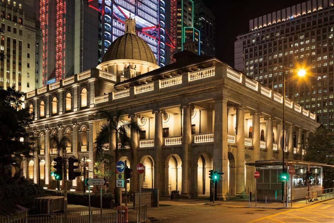
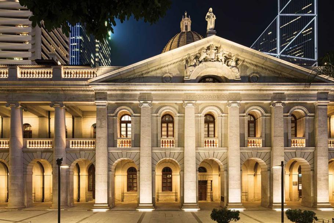
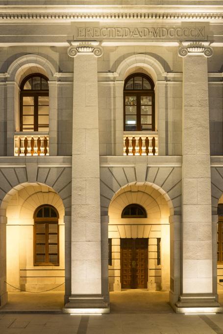



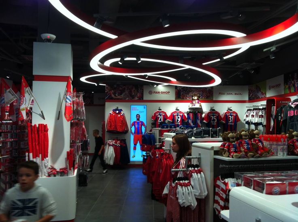
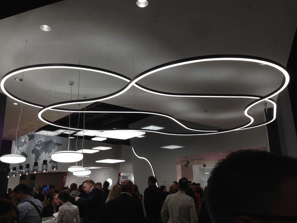


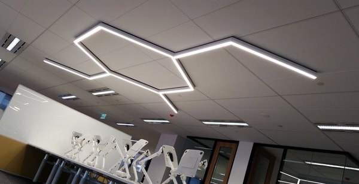
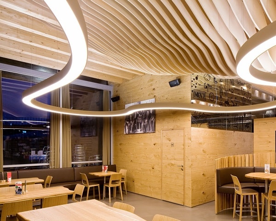
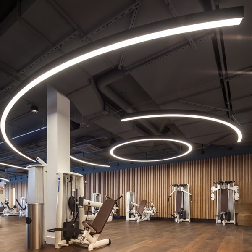







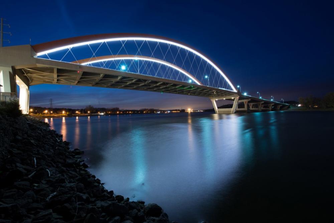

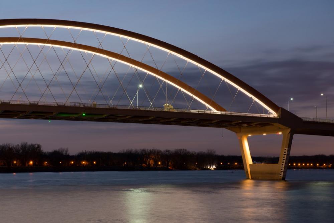
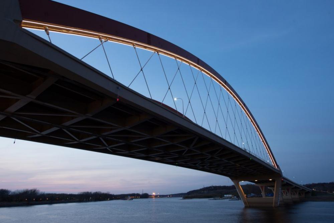
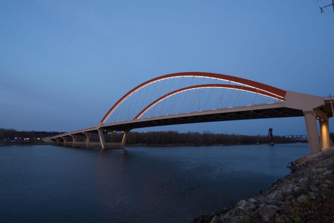
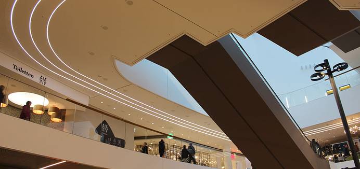
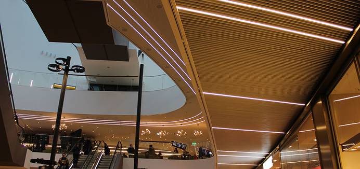
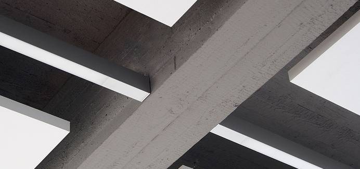

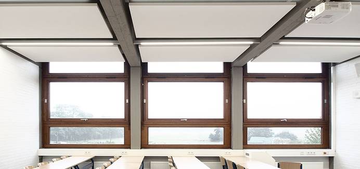
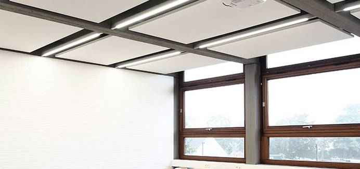
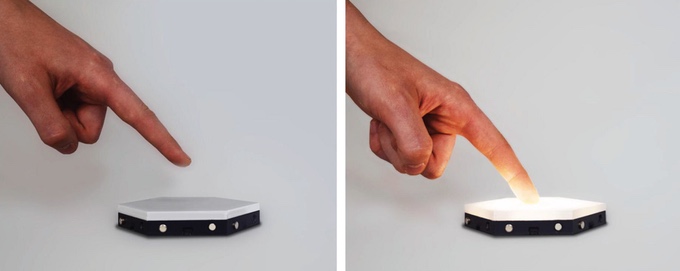
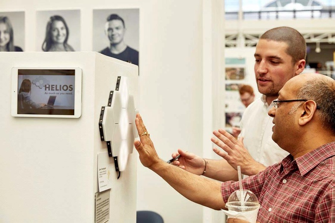
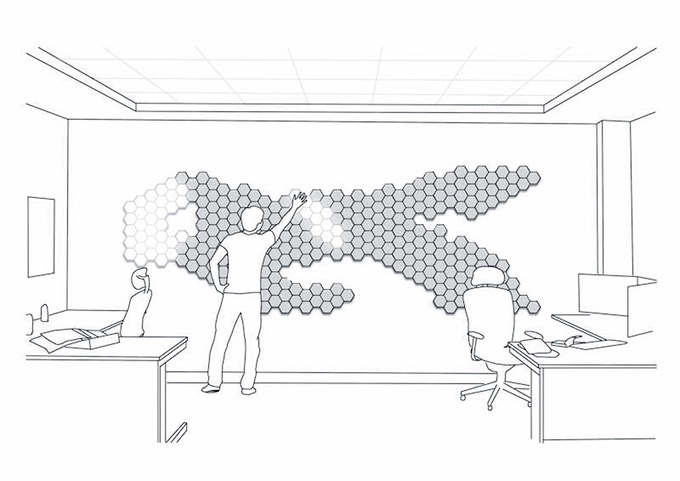
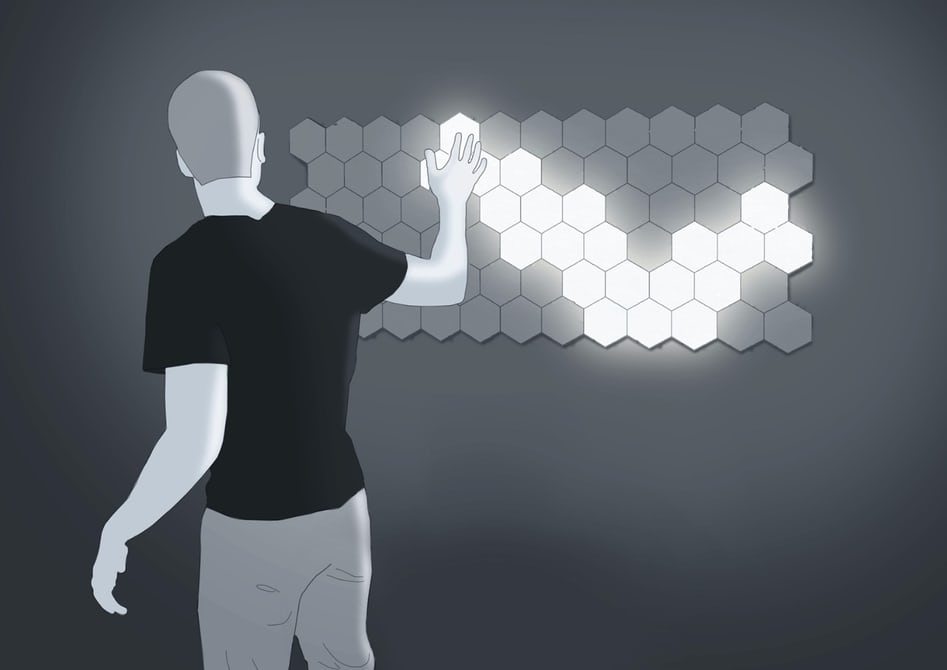
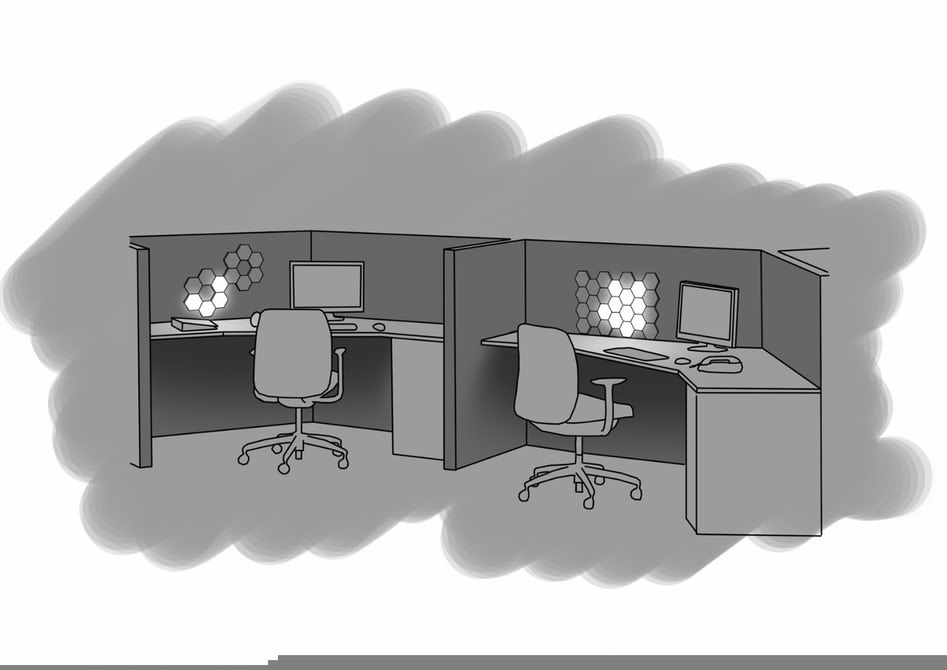
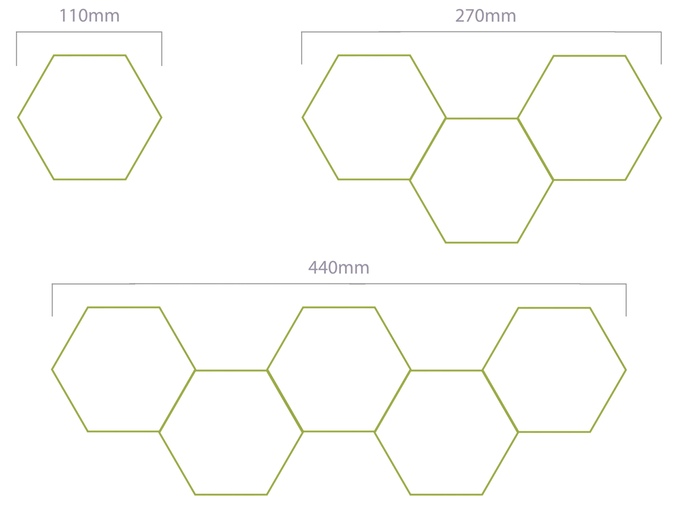




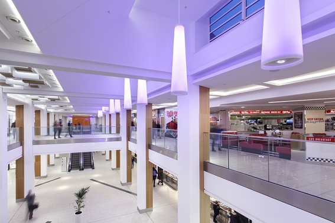
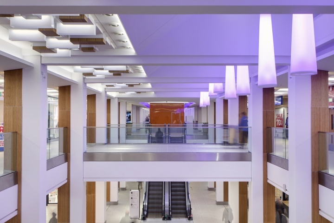
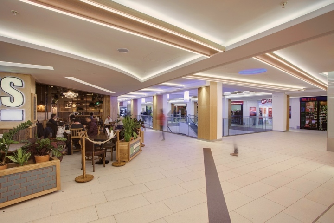


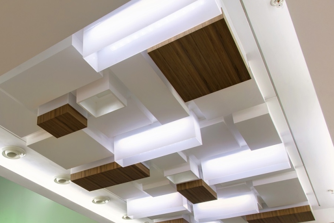
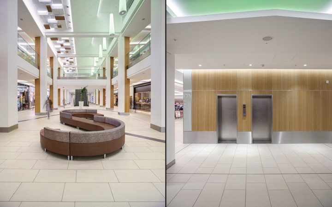
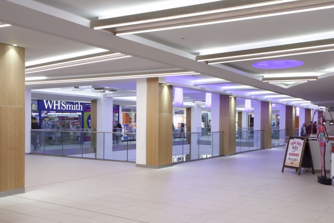
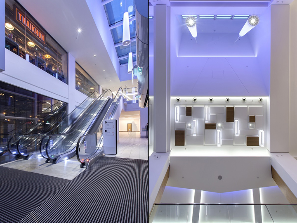
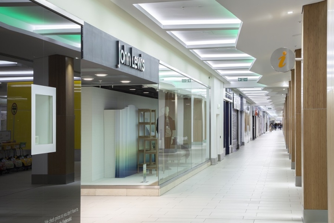
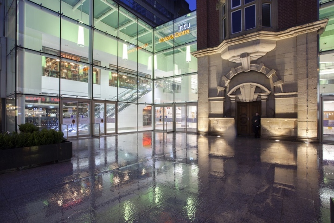
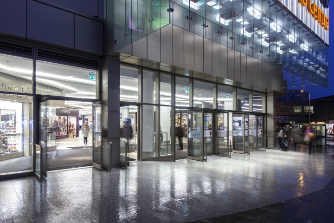
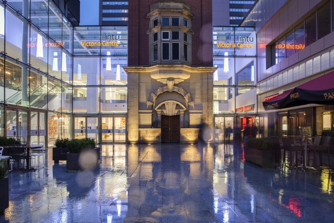
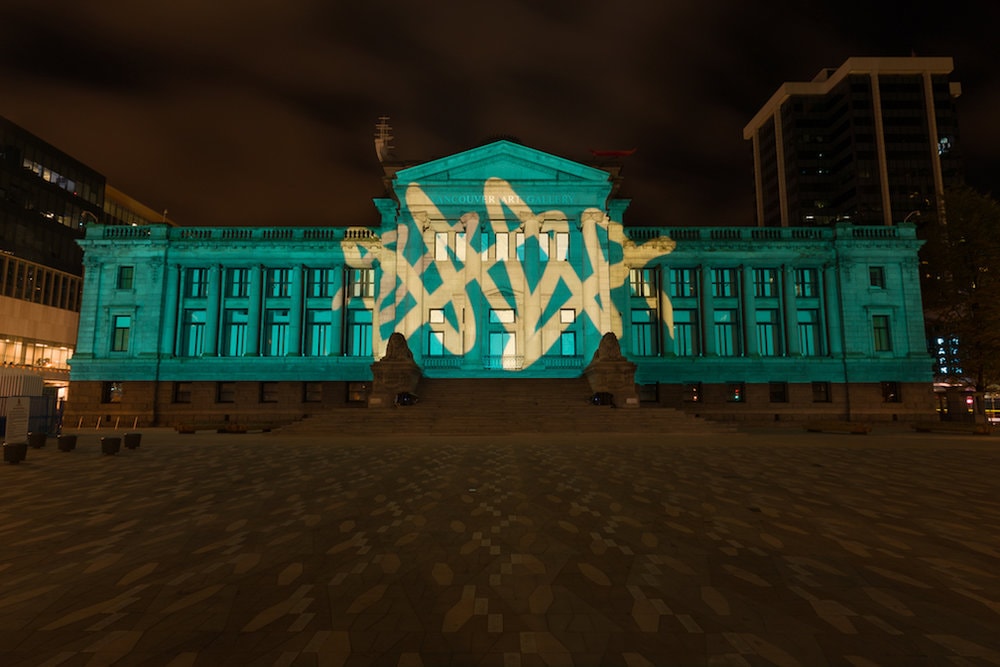
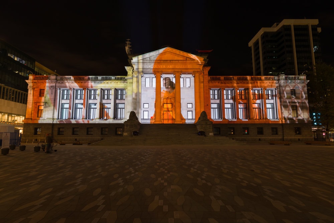
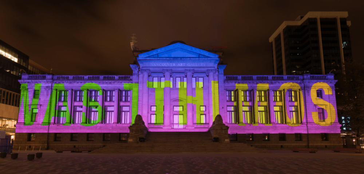
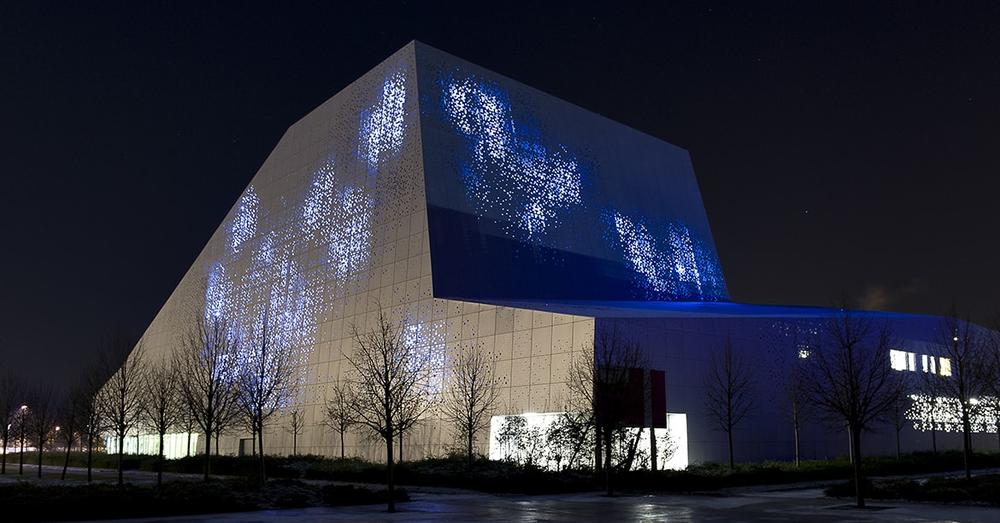
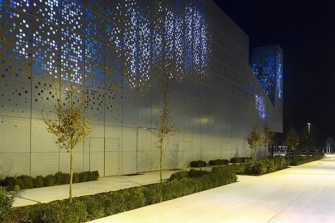


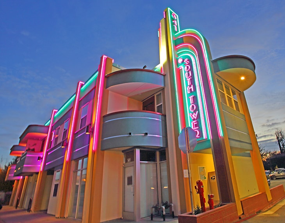
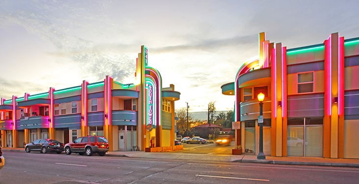
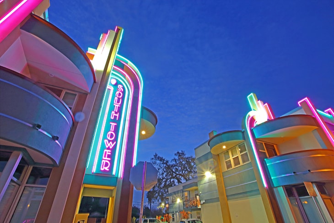
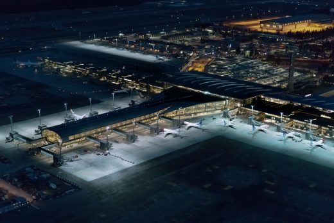
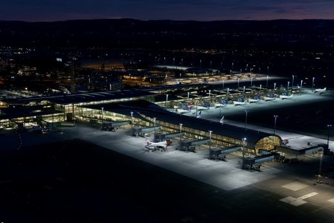
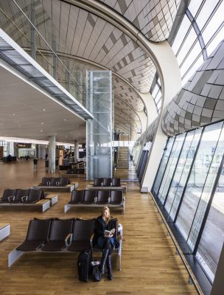
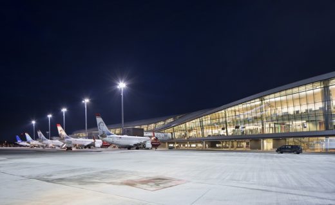
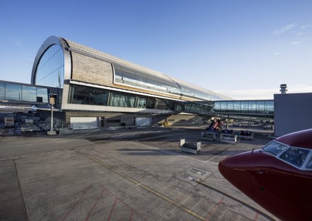
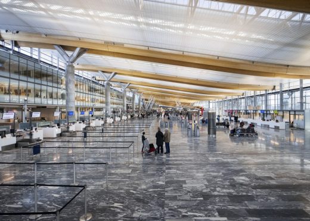
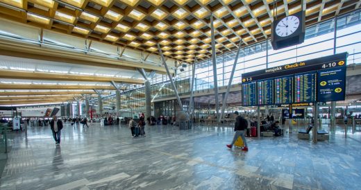
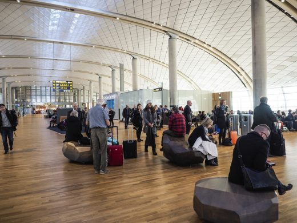
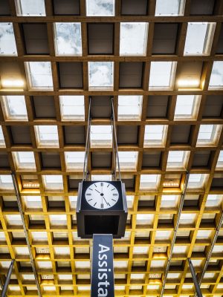

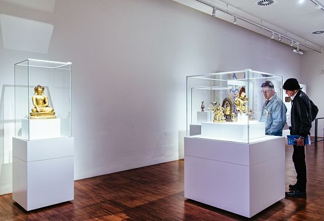







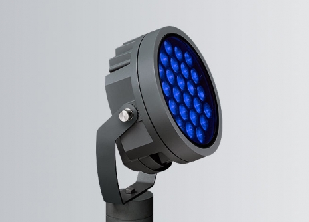

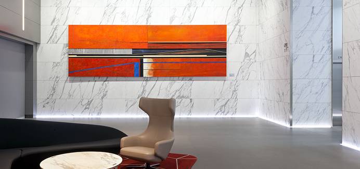
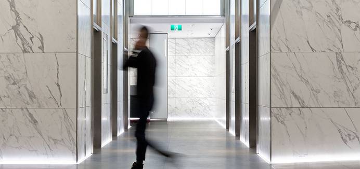
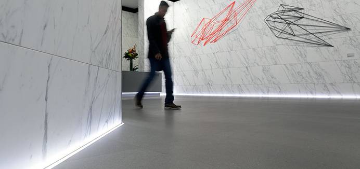
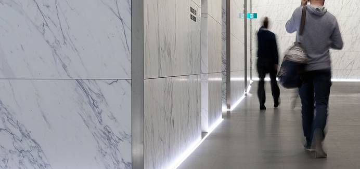
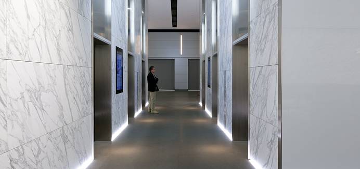
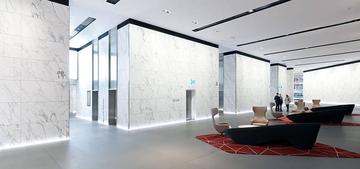
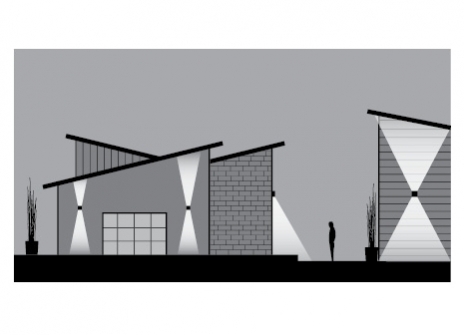
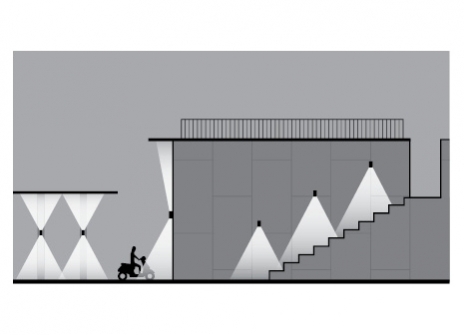
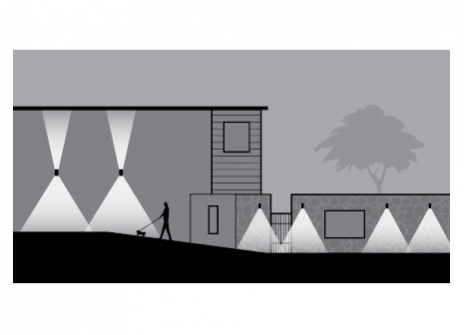
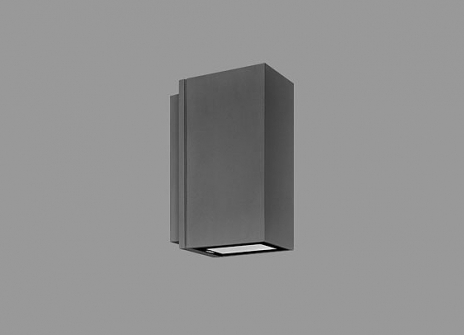
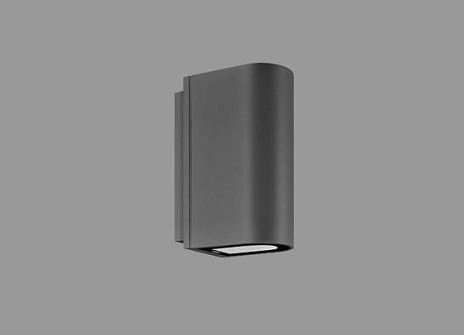









.thumb.jpg.aa8e0eb4465e724dc084cb403f62ed80.jpg)

