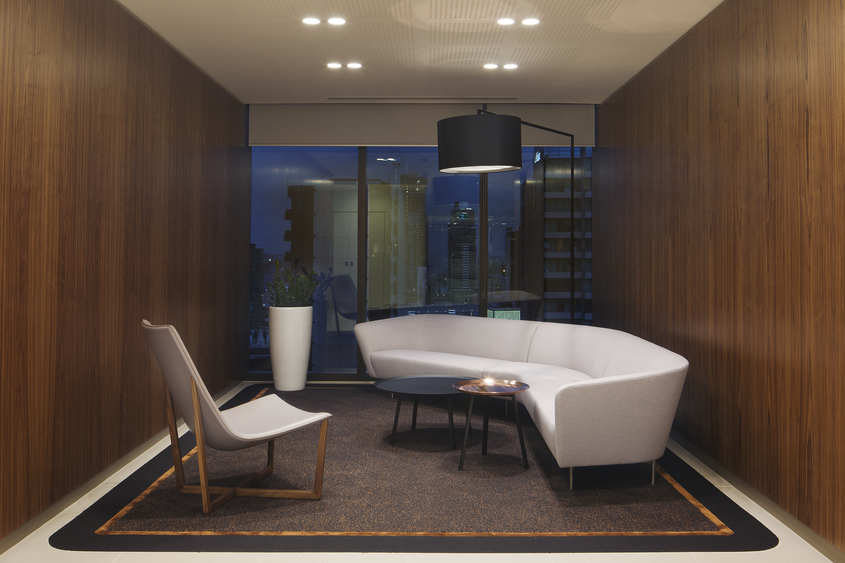-
Темы
-
Smart LED Cube Installation - 3D LED Cube as a Photo Zone for 600 Party Guests.
By RandyCen, in (EN) FORUM LIGHTING
- 0 replies
- 32 views
-
Lineare LED Beleuchtung ~ Linear Lichtsysteme • Design-Lichtlinien
By LEDWORKS Licht Manufaktur, in (DE) FORUM BELEUCHTUNG
- lineare beleuchtung
- led linear
- (and 11 more)
- 29 replies
- 19,304 views
-
- 1 reply
- 1,755 views
-
- 2 replies
- 2,414 views
-
Помогите узнать название покрытия защитного стекла на галогеновой лампочке. В идеале что за лампа?
By Vladimir Kuznetsov, in (RU) ФОРУМ ОСВЕЩЕНИЕ
- 0 replies
- 1,036 views
-
Подскажите насчёт ультрафиолетовой декоративной подсветки для шкафчика
By Vladimir Kuznetsov, in (RU) ФОРУМ ОСВЕЩЕНИЕ
- 0 replies
- 1,907 views
-
- 0 replies
- 35,575 views
-
- 1 reply
- 15,792 views
-
Unleashing the Captivating Charm: SK6812 RGB LED Strip Transforms KTV Experience
By Anna, in (EN) FORUM LIGHTING
- 2 replies
- 3,953 views
-
Как освещение влияет на здоровье человека?
By Decorator, in (RU) ФОРУМ ОСВЕЩЕНИЕ
- освещение в спальне
- освещение в гостиной
- (and 2 more)
- 4 replies
- 7,311 views
-
- 0 replies
- 6,166 views
-
- 0 replies
- 2,566 views
-
- 2 replies
- 19,445 views
-
Подключение светодиодного светильника SWIT S-2630 без контроллера
By type49, in (RU) ФОРУМ ОСВЕЩЕНИЕ
- 0 replies
- 1,175 views
-
- 0 replies
- 3,663 views
-
- 0 replies
- 3,341 views
-
- 0 replies
- 12,249 views
-
- 0 replies
- 2,577 views
-
- 1 reply
- 19,575 views
-
Помогите с расчетом необходимого количества светильников
By Евгения Пономарева, in (RU) ФОРУМ ОСВЕЩЕНИЕ
- 0 replies
- 4,252 views
-
- 3 replies
- 5,614 views
-
- 1 reply
- 9,764 views
-
Яркая подсветка самоката своими руками | Подсветка для электросамоката
By Tamik, in (RU) ФОРУМ ОСВЕЩЕНИЕ
- 4 replies
- 25,654 views
-
- 1 reply
- 6,193 views
-
- 1 reply
- 3,228 views
-
Look at the LED Sets with Simple Operation & Various Effects
By BTF-LIGHTING, in (EN) FORUM LIGHTING
- 7 replies
- 3,462 views
-
- 17 replies
- 8,719 views
-
- 8 replies
- 8,037 views
-
- 7 replies
- 4,488 views
-
- 1 reply
- 5,434 views
-
- 16 replies
- 5,687 views
-
- 0 replies
- 2,257 views
-
DIY Leuchtendes Strichmännchen Kostüm selber machen | mit LED Licht | Halloween Kostüm | Tutorial
By Tim Ustrabowski, in (DE) FORUM BELEUCHTUNG
- 0 replies
- 2,666 views
-
- 0 replies
- 2,086 views
-
- 0 replies
- 1,988 views
-
- 0 replies
- 1,885 views
-
- 0 replies
- 2,134 views
-
Giant LED Tree Weaving! Tiny Whoop vs Mobula HD vs SQUIRT Footage comparison
By Steve Beatty, in (EN) FORUM LIGHTING
- 0 replies
- 1,905 views
-
Glowing Wire Wrap Necklace with LED Lights - Programmable, with USB Charging
By Mechanic, in (EN) FORUM LIGHTING
- 0 replies
- 2,259 views
-
- 0 replies
- 4,792 views
-
- 0 replies
- 2,611 views
-
- 7 replies
- 15,936 views
-
- 1 reply
- 2,345 views
-
- 0 replies
- 2,255 views
-
- 0 replies
- 2,160 views
-
Правильное освещение: от печали и вирусов - Светотерапия, лечение светом
By Platon, in (RU) ФОРУМ ОСВЕЩЕНИЕ
- освещение в гостиной
- освещение в прихожей
- (and 3 more)
- 5 replies
- 4,756 views
-
DIY - RINGS OF SATURN LED PENDANT LIGHT I LUSTRE PENDENTE ESPIRAL - HOW TO MAKE
By Recarga, in (BR) FÓRUM ILUMINAÇÃO
- 0 replies
- 3,021 views
-
Résidence étudiante Les Croisiers - Eclairage et installation électrique Électricité tournaisienne
By Geary Lewis, in (FR) FORUM ÉCLAIRAGE
- 0 replies
- 2,460 views
-
- 0 replies
- 4,764 views
-
- 0 replies
- 2,331 views
-








































.thumb.jpg.aa8e0eb4465e724dc084cb403f62ed80.jpg)

