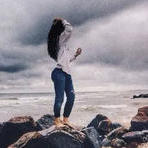Search the Forum
Showing results for '#Lighting'.
-
Темы
-
- 0 replies
- 29 views
-
- 0 replies
- 26 views
-
- 0 replies
- 25 views
-
- 0 replies
- 30 views
-
- 0 replies
- 27 views
-
- 0 replies
- 33 views
-
- 0 replies
- 25 views
-
- 0 replies
- 29 views
-
- 1 reply
- 42 views
-
- 0 replies
- 21 views
-
- 1 reply
- 36 views
-
Characteristics and distinguishable characteristics of Superfake Handbags
By RandyCen, in (EN) FORUM LIGHTING
- 0 replies
- 24 views
-
- 1 reply
- 31 views
-
- 0 replies
- 27 views
-
- 1 reply
- 31 views
-
- 0 replies
- 27 views
-
- 0 replies
- 50 views
-
- 0 replies
- 55 views
-
- 0 replies
- 45 views
-
- 0 replies
- 53 views
-
- 0 replies
- 48 views
-
- 0 replies
- 40 views
-
Smart LED Cube Installation - 3D LED Cube as a Photo Zone for 600 Party Guests.
By RandyCen, in (EN) FORUM LIGHTING
- 0 replies
- 69 views
-
Lineare LED Beleuchtung ~ Linear Lichtsysteme • Design-Lichtlinien
By LEDWORKS Licht Manufaktur, in (DE) FORUM BELEUCHTUNG
- lineare beleuchtung
- led linear
- (and 11 more)
- 29 replies
- 19,417 views
-
- 1 reply
- 1,796 views
-
- 2 replies
- 2,465 views
-
Помогите узнать название покрытия защитного стекла на галогеновой лампочке. В идеале что за лампа?
By Vladimir Kuznetsov, in (RU) ФОРУМ ОСВЕЩЕНИЕ
- 0 replies
- 1,054 views
-
Подскажите насчёт ультрафиолетовой декоративной подсветки для шкафчика
By Vladimir Kuznetsov, in (RU) ФОРУМ ОСВЕЩЕНИЕ
- 0 replies
- 1,928 views
-
- 0 replies
- 35,621 views
-
- 1 reply
- 15,830 views
-
Unleashing the Captivating Charm: SK6812 RGB LED Strip Transforms KTV Experience
By Anna, in (EN) FORUM LIGHTING
- 2 replies
- 4,005 views
-
Как освещение влияет на здоровье человека?
By Decorator, in (RU) ФОРУМ ОСВЕЩЕНИЕ
- освещение в спальне
- освещение в гостиной
- (and 2 more)
- 4 replies
- 7,431 views
-
- 0 replies
- 6,204 views
-
- 0 replies
- 2,589 views
-
- 2 replies
- 19,472 views
-
Подключение светодиодного светильника SWIT S-2630 без контроллера
By type49, in (RU) ФОРУМ ОСВЕЩЕНИЕ
- 0 replies
- 1,196 views
-
- 0 replies
- 3,682 views
-
- 0 replies
- 3,373 views
-
- 0 replies
- 12,294 views
-
- 0 replies
- 2,597 views
-
- 1 reply
- 19,605 views
-
Помогите с расчетом необходимого количества светильников
By Евгения Пономарева, in (RU) ФОРУМ ОСВЕЩЕНИЕ
- 0 replies
- 4,275 views
-
- 3 replies
- 5,669 views
-
- 1 reply
- 9,915 views
-
Яркая подсветка самоката своими руками | Подсветка для электросамоката
By Tamik, in (RU) ФОРУМ ОСВЕЩЕНИЕ
- 4 replies
- 25,884 views
-
- 1 reply
- 6,219 views
-
- 1 reply
- 3,276 views
-
Look at the LED Sets with Simple Operation & Various Effects
By BTF-LIGHTING, in (EN) FORUM LIGHTING
- 7 replies
- 3,508 views
-
- 17 replies
- 8,841 views
-
- 8 replies
- 8,112 views
-


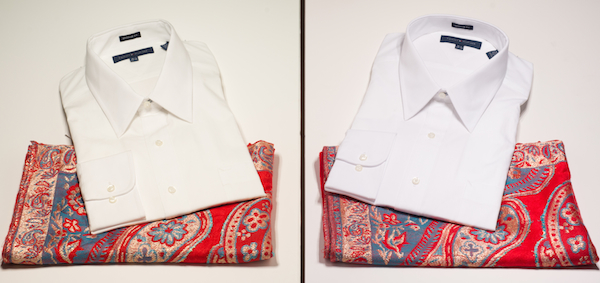

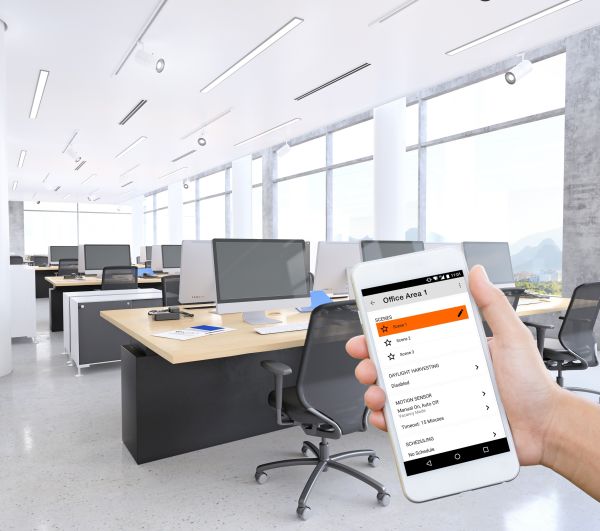
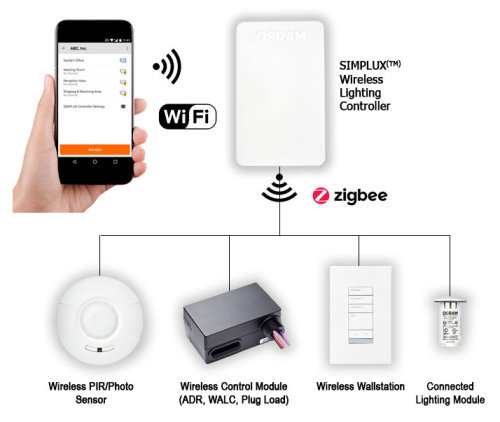
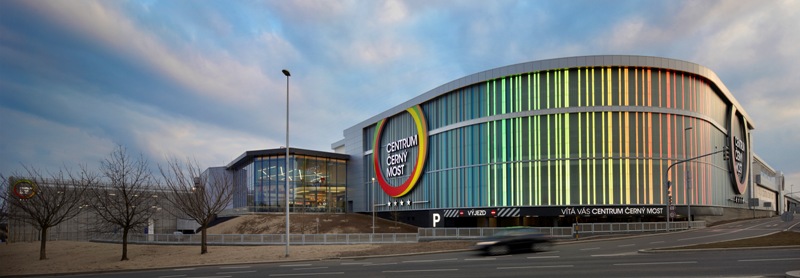
.png.cb807e9d12fe90fe74aad6787ab1018f.png)
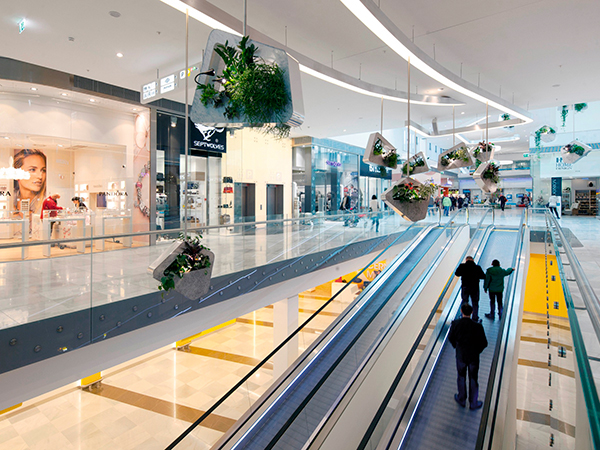
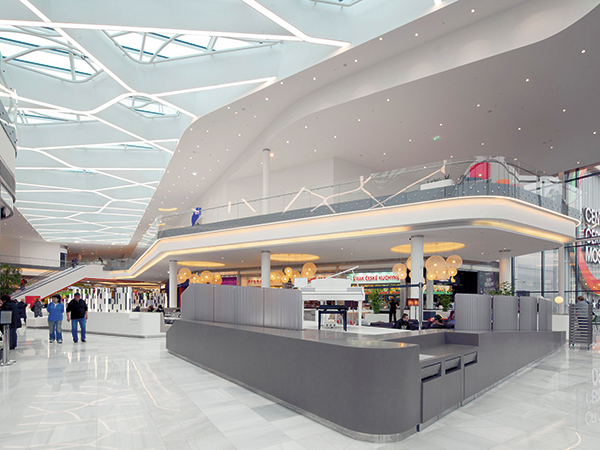
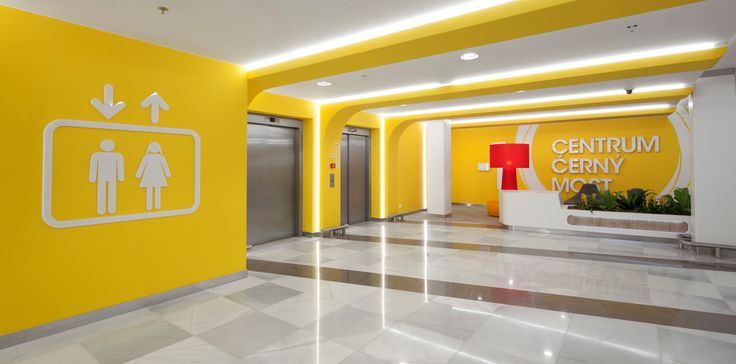
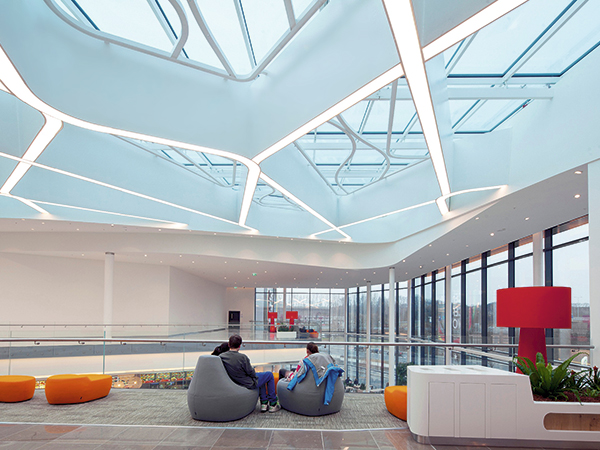
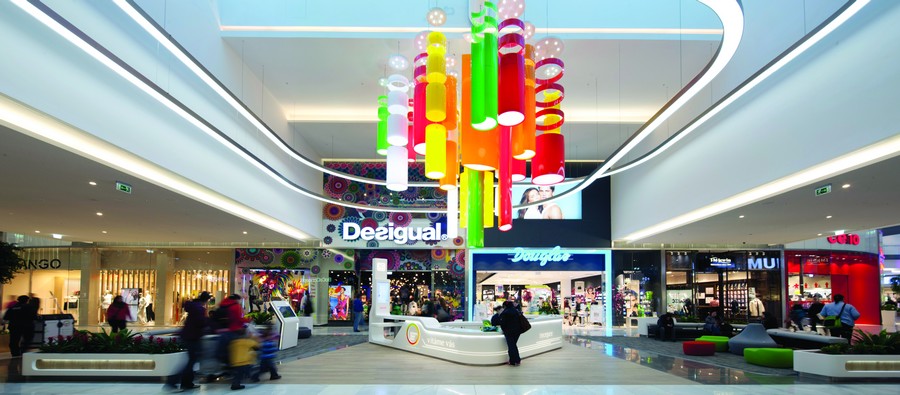
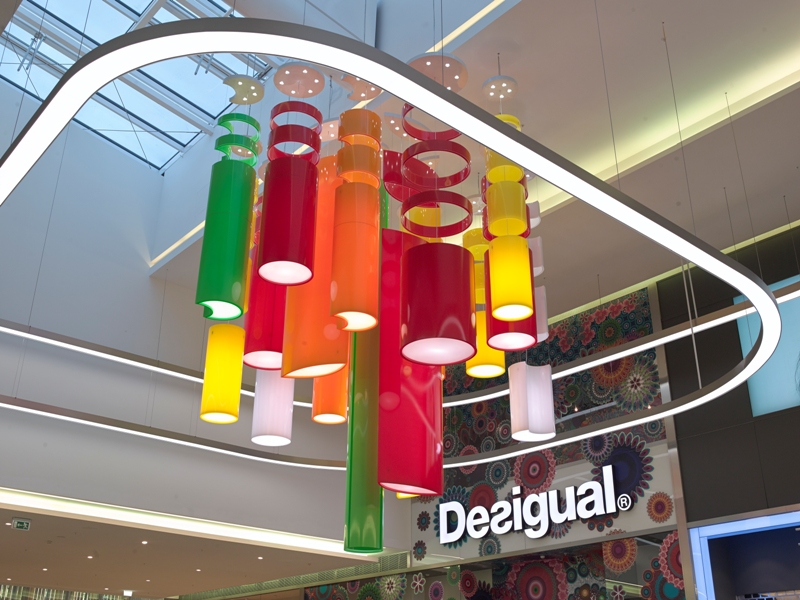
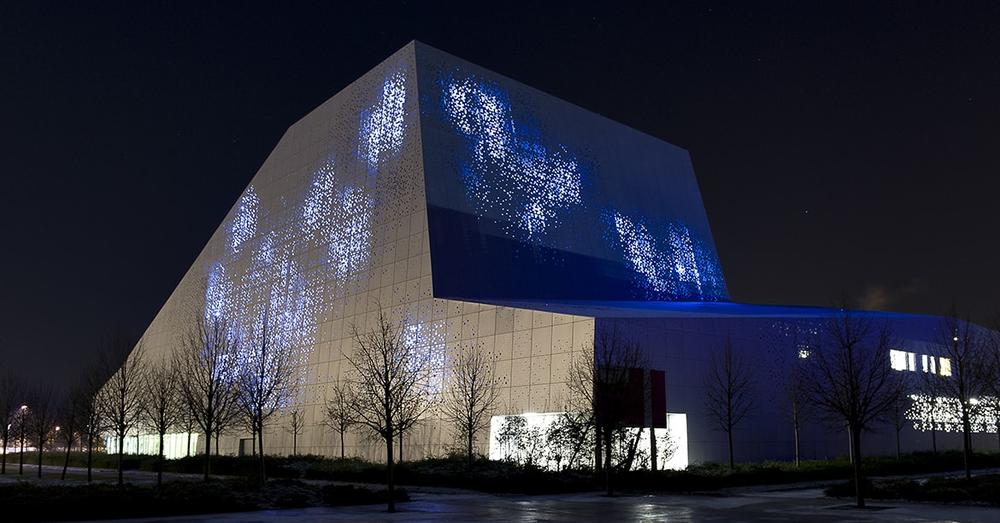
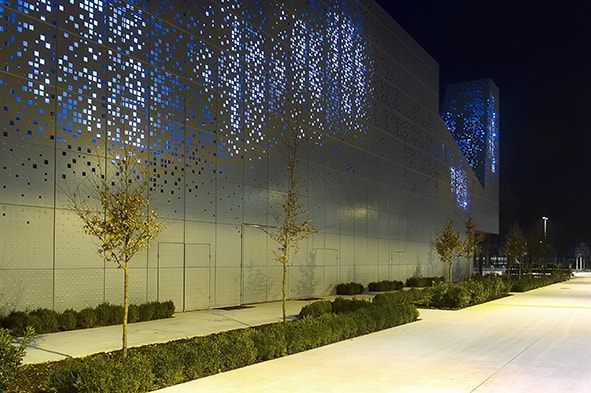

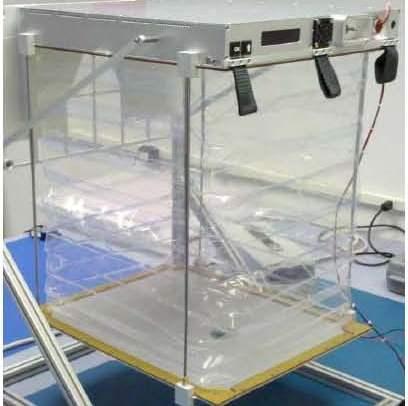
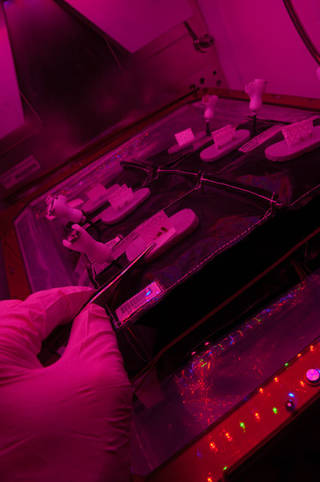
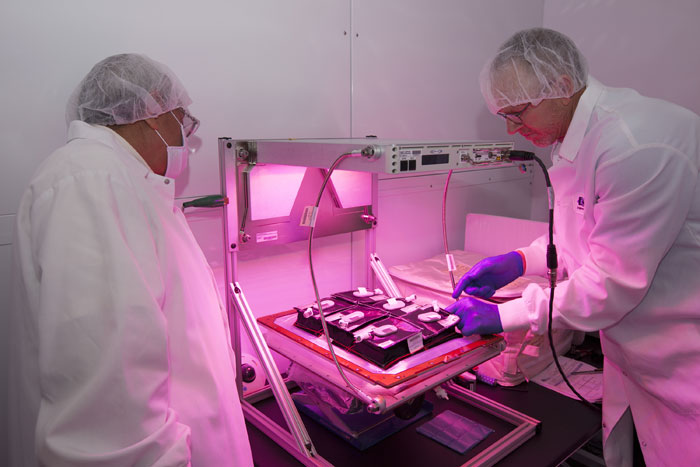



























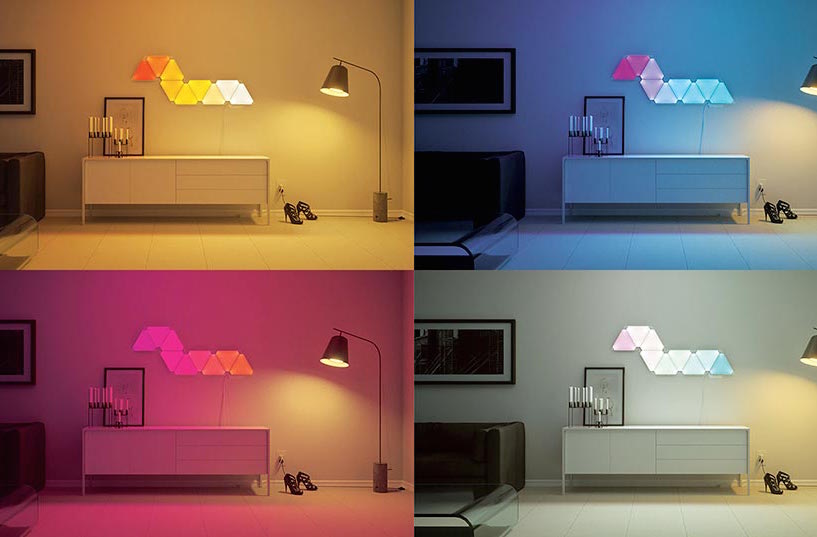





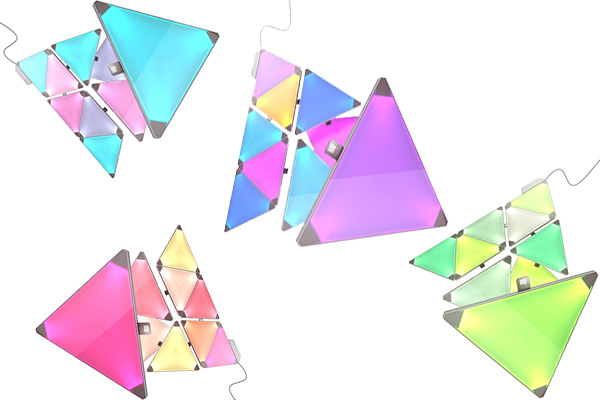














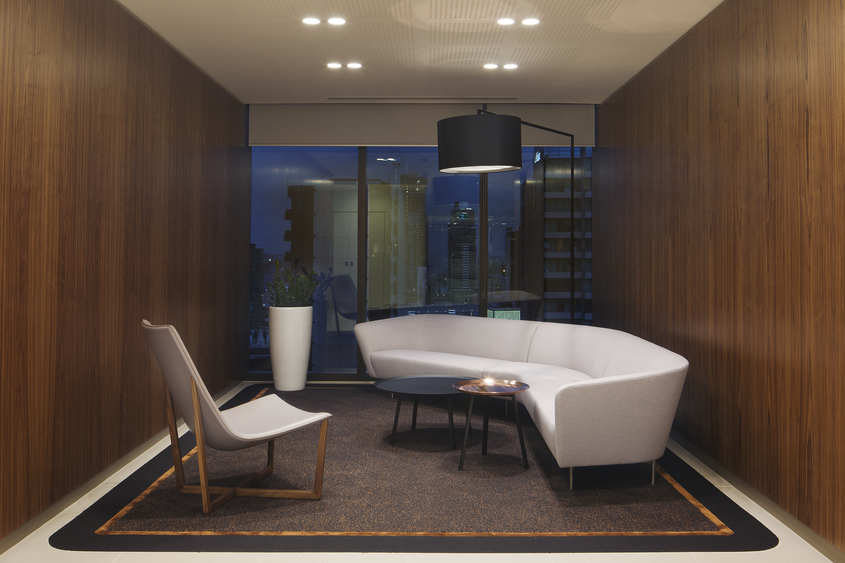

























.thumb.jpg.aa8e0eb4465e724dc084cb403f62ed80.jpg)
