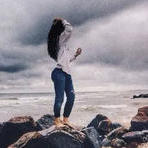Search the Forum
Showing results for '#design'.
-
intu Victoria Centre, Nottingham » Retail Lighting Design The £40 million re-model and refresh of intu Victoria Centre, Nottingham has transformed the Centre’s tired appearance, creating a vibrant and bold retail interior. Optelma worked with lighting designers Hoare Lea Lighting to design and develop large, bespoke feature pendants that would work with the scale of the central mall. Suspended in the skylight bays, these elegant two-metre-high moulded ‘Conico’ pendants are key elements, which visually separate the retail spaces from the food and beverage courts, while softening the overall impression. The custom-built pendants feature RGBW LEDs which enable a dynamic, yet subtle, uniform colour-change to take place throughout the day. This mirrors the colour-change within the walkways, thereby ensuring a co-ordinated visual appearance. Each Conico pendant has a 3000lm Xicato downlight built into the base, providing general illumination beneath as well as a platform for the emergency lighting. Martin Breeden Development Director of intu commented: ‘The refurbishment of intu Victoria Centre has enhanced the centre’s look and feel throughout, and the lighting design has really complemented this, helping us to achieve a modern and welcoming environment.' Refresh of intu Victoria Centre in Nottingham included a full upgrade, with the aim of transforming the Centre’s tired appearance and creating a fresh, exciting interior, while introducing a lit personality to the façade. In addition, the project delivered a prominent new southern entrance and a two-level catering cluster centred on the Grade II listed clock tower. Hoare Lea Lighting was appointed by intu to design a new lighting scheme for intu Victoria Centre. To give the interior a fresh dynamism, many of the finishes were taken back to the primary structure before new layers were applied. The remodelling has allowed the daylight function to be enhanced and for the integration of energy-efficient artificial lighting. This has enabled the creation of a softly lit environment, in which strong visual architecture is supported by lighting. Linear forms characterise the architectural enhancements and this language is echoed in the lighting design. Indirect linear lighting to the soffit provides ambient light (from ACDC’s Orelle) in a fresh 4000K white light. This contrasts with the warmer, more relaxing treatment of 3000K within the food and beverage courts. Here, linear ‘tramlines’ of light, from KKDC’s Lini Glow XL, run across the ceiling, their architectural forms spilling into the main malls, adding an exuberant feel and giving a playful visual lead from one space to the next. Hidden sources and integrated lighting combine with white light and RGB colour-change for a clean, dynamic feel. On the walkways, soft washes from hidden lines-of-light are punctuated by pools of light created by spotlights and downlights from Lumenpulse/ AlphaLED and iGuzzini. Peripheral coves running parallel with the walkways are washed with a hidden RGBW linear product (Traxon’s 1PXL Cove Light), which allows for a subtle, slow, uniform colour-change throughout the day. This colour change is mirrored by RGBW feature pendants in the central mall, thereby ensuring a co-ordinated visual appearance. Suspended in the skylight bays, the ‘Conico’ pendants, custom-built by Optelma, are key visual features which work to visually separate the main retail mall spaces from the food and beverage courts, while softening the overall impression of the malls. Commenting on the design, Chris Fox, Senior Lighting Designer, Hoare Lea said: ‘The approach we took was that of ‘lighting through layers’ – combining direct and indirect sources to build a visual scene with various options. Control allows dimming of groups of luminaires to create scenes and for the switching between pre-programed scenes throughout the day. ‘ The exterior of the Centre has been transformed, with the dated 1970s brutalist concrete facade now clad in a clean, contemporary finish. As night falls, the back-lit cladding comes alive with light and colour. White light follows the building’s form, washing each panel in a neutral 4000K, supplied by Osram’s LINEARLight Power Flex. The cladding surrounding the main entrance has a linear wash. DMX feeds give control over each panel and, using a bespoke RGB lensed product from NJO Technology, turn the entrance into an eye-catching media façade. The Clock Tower, an icon on the Nottingham cityscape, has been given a traditional uplight treatment, which complements the architecture, while contrasting with the new backlit entrance cladding and glazed entrance. Ground-recessed uplights, from Bega, illuminate the red brickwork in 3000K, while spotlights (ACDC’s Plaza) pick out the higher levels and the clock face. Martin Breeden Development Director of intu commented: ‘The £40m refurbishment of intu Victoria Centre has enhanced the centre’s look and feel throughout, and the lighting design has really complemented this, helping us to achieve a modern and welcoming environment.’ Source: optelma, retaildesignblog, hoarelealighting
- 1 reply
-
- lighting in retail
- lighting in malls
-
(and 23 more)
Tagged with:
- lighting in retail
- lighting in malls
- lighting in shopping malls
- lighting for shopping mall
- led lighting shopping mall
- lighting for shopping malls
- lighting system in shopping mall
- mall lighting design
- design mall lighting fixtures
- lighting in a mall
- creative lighting mall
- shopping mall lighting design
- mall facade lighting
- led lighting mall
- lighting of malls
- lighting retailers
- retail lighting and design
- lighting retail design
- lighting for retail
- lighting for retail stores
- lighting for retail shops
- shops lighting in retail design
- retail lighting news
- retail lighting trends
- rgbw lighting
-

LED Linear Lighting Solutions ~ Led Light Lines Fixtures • Led Linear Strip Light
LED Linear replied to LED Linear's topic in (EN) FORUM LIGHTING
Minto Shopping Centre, Moenchengladbach Architect: kadawittfeldarchitektur Lighting design: Licht + Schatten, Bernd Lafin Product: VarioLED™ Flex VENUS White SV IP67, XOOLUM™ HYDRA HD15 IP40, XOOLUM™ R HYDRA LD25 IP67 Customer: Unibail-Rodamco Germany GmbH Location: Moenchengladbach, Germany Interior architect: kplus konzept Düsseldorf The 2015 newly opened shopping center "Minto" in Moenchengladbach offers visitors a unique shopping experience on an area of 42,000 square meters. The concept of combining nature and architecture and the creation of a holistic well-being for the visitor stand in the foreground. In the "Home of the 5 Senses" colors and shapes, lighting design, material selection as well as the scent and sound concept of the interior design speak to all senses. In the lighting design concept of the company “Licht + Schatten” many products of LED Linear were specified. Long lines with XOOLUM HYDRA HD15 were formed in the ceiling. Due to the used opal cover the light is dot-free and enjoyable for visitors, but also providing an adequate illuminance. The irregularity of the lines in the ceiling is also decorative and a lively, playful detail. Even more obvious is the combination of nature and architecture in case of the used VENUS design light lines. The organic, rounded shapes, created by three parallel lines of light are a highlight on the ceiling of the center. To achieve higher luminance on the ground and to increase security in these areas XOOLUM R HYDRA LD25 with 25 ° reflector has been used in the corridors of the building. For additional information, please visit www.led-linear.com- 27 replies
-
- linear led modules
- linear lighting solutions
- (and 8 more)
-

LED Linear Lighting Solutions ~ Led Light Lines Fixtures • Led Linear Strip Light
LED Linear replied to LED Linear's topic in (EN) FORUM LIGHTING
301 Howard Street Lobby, San Francisco Architect: Huntsman Architectural Group Lighting design: Birkenstock Lighting Design, San Rafael Product: VarioLED™ Flex PHOBOS White TV IP67, VarioLED™ Flex HYDRA LD15 Customer: Vanbarton Group Location: San Francisco, USA Photos: David Wakely Photography Located at the heart of the emerging Transbay Terminal area, the building at the corner of Howard and Beale Streets suffered from an oddly configured corner entrance and under-utilized adjacent retail spaces. In order to remain competitive and attractive in the surrounding urban development, 301 Howard Street required a comprehensive renovation. The new vision was clear: transform the indistinguishable building entry into a welcoming and provocative beacon that serves as a new public amenity for tenants and visitors. The first step was to substantially reposition the building entrance from the corner to the center of the Howard Street facade. The new location provides clearer sightlines, improved access, and also increases the rentable ground floor retail space. An inspirational metaphor was established for the lobby's design through the concept of tidal movement - "push and pull". This gesture directly correlates the historic shoreline of the San Francisco Bay with the urban renewal of the SoMa neighborhood, which was once a harbor itself. The aquatic metaphor finds resonance in all aspects of the lobby's design, from light and materiality to the furniture selection. Scalloped layers of sanded plaster provide a dramatic backdrop at the ceiling plane, further emphasized by lines of light. Here the VarioLED™ Flex HYDRA LD15 W835 with an opal lens was used. This undulating gesture is mirrored in the reveals of the terrazzo flooring, where pieces of glass achieve a sparkling luminosity. The patterned concrete wall at the building’s core serves as an elegant interpretation of a seawall, while the wood wrapped elevator lobbies mimic wooden docks. The custom-fabricated seating sculptures by renowned artist, Matthias Pliessnig, were deliberately stained in driftwood tones, and are constructed much like the lightweight seagoing vessels the artist also produces. The reception desk area was illuminated with VarioLED™ Flex PHOBOS TV in W827, creating a soft warm light. As light filters through the building façade throughout the day, interior lighting levels correspond, creating a different, dramatic impression each time one traverses the lobby. Through a restrained yet striking design, the new lobby enhances the visitor experience by creating a strong sense of place. For additional information, please visit www.led-linear.com- 27 replies
-
- linear led modules
- linear lighting solutions
- (and 8 more)
-
LED aluminum profiles - Modular LED lines of light from Lumipro profiles
Robert Lights ✌ posted a topic in (EN) FORUM LIGHTING
Versatile modular lines of captivating linear light This ground-breaking modular lighting system is designed for creating unimaginable light architectures to make the environment marginal yet indispensable. The brand new ultra-lightweight linear profiles are versatile enough to meet any design needs guaranteeing extraordinary visual light comfort for every application beyond ordinary imagination. With an innovative, sleek, clear body design, profile linear lighting spread soft indirect light emissions over walls or ceiling or floor from flat surfaces creating paths of light with perfect uniformity and unlimited lengths. LED aluminum profiles are available in variety of depth and length according to clients need to blend into every lighting project and can be fitted in either single module formats or joint-free long continuous rows of uninterrupted lines of light. The Flexible version of LED aluminum extrusion that are re-shapeable ideally suit curved lighting applications making the lighting design overwhelmingly captivating. They also come in varied colors of LED with regulated intensity of lights and dimming capabilities. Minimalism, modularity and ease of installation characterize the LED profiles that are extremely easy to install, transforming any space with class and refinement. Being a perfect fusion of performance, flexibility and sparkling nominal design, all in a single product the LED Profiles ensure optimal performance, endurance and low energy demand. The soft glare-free bi-directional light protruding from the light-weight linear profiles achieve amazing aesthetical incredible efficacy, which allow designers the freedom to use this application even in the most demanding and hard to reach areas. The product can be mounted individually, or in long continuous lines as a suspended pendant luminaire, or directly to the surface of a wall or ceiling, and as recessed mounted using the frames, even on staircases, handrails or furniture such as shelves ends, showcases, wardrobes, jewelry racks etc. They are perfectly suited for residences, commercial offices, Retail outlets & showrooms, auditoriums, supermarkets, educational institutes, service & hospitality sectors, much more... More information here: lumibright- 1 reply
-
- led profiles
- led lines
-
(and 3 more)
Tagged with:
-
Firestone Walker Brewing Company is a craft brewery based in Paso Robles, California. The brewery has experienced significant success, gaining recognition with a number of international awards for its beers. And it now operates three facilities – the others located in Buellton and Venice. In fact the brewery’s growth has required the addition of a new 10,000 sq. ft. brew house at its Paso Robles headquarters in order to meet the steep increase in demand for its products. Harris Architecture was mandated to design the new space with the goal of increasing production capacity. As well as being a fully functional brewery, the Paso Robles location also offers tours to visitors, and after an 8-month construction period, the new addition was opened to the public in May, 2017. “The whole space has a turn of the century iron works style,” said Kyle Harris, who led the project for Harris Architecture. “There is a lot of galvanized metal and exposed bolts combined with tiling and concrete floors. It’s retro with a tech edge.” The team from Harris worked closely with the Firestone Walker founders to ensure that every element of the new space was on point from a design and usability perspective. Everyone involved in the project was very conscious of choosing the right pieces to present the facility as the iconic, signature location in the Firestone Walker family of facilities. Lighting the space was an important piece of the design. The lighting had to be functional as well as fitting aesthetically with the design intent of the space. In collaboration with Prudential Lighting Products, the Harris team identified Luminis products as the perfect solution. Luminis’ Torx and Aramis products were chosen. Twelve Torx TR2450 pendants were selected to illuminate the brew deck. The Torx TR2450 products are decorative and functional ceiling pendants with a frosted acrylic refractor and an LED light source. Delivering more than 12,000 lumens per product, the pendants are ideal for areas where efficiency, reliability and aesthetics are important. To carry the aesthetic throughout the facility, two more Torx TR2450 pendants have been included in the visitor center. Four Aramis AR148 pendants were used for additional illumination, while thirteen wall-mounted Aramis AR148 luminaires are positioned around the perimeter of the room. Most of the Aramis AR148 wall mounted sconces are in pairs – one as an uplight, and one as a downlight in each pair – providing a striking accent. The 6” cylindrical luminaires have an LED light source and deliver 2,050 lumens. “Functionality and performance were key requirements in the lighting product selection,” said Harris. “The Torx and Aramis products from Luminis not only delivered on those requirements but also perfectly fit the industrial aesthetic in the rest of the building.” Outside of the building, Harris chose Luminis’ Syrios SY602 products, complete with LED light source and unique integral tilting mechanism for precise directional aiming. Used primarily to illuminate the Firestone Walker signage and accent the curved roof, the products really catch the eye. Finally, Eclipse Mini EC612 products illuminate the exterior of the main entrance providing the complete lighting experience from outside to inside – a testament to the wide array of interior and exterior products offered by Luminis. The Eclipse Mini EC612 models, durable and designed to withstand extreme weather conditions, are mounted to the wall either side of the front door and on the columns supporting the covered entry. All of the interior lighting is on a dimming channel, enabling adjustment depending on the time of day. During the night, brew house lighting is turned up to deliver 100 foot candles of light at floor level to assist with nightly cleaning. In the daytime, the lighting is scaled back to deliver 45-55 foot candles at floor level for standard use. “We did extensive calculations and modelling to make sure the lighting would be at the right level, and that we got the light in the places it was needed,” said Harris. “Inside the brew house the lighting hits the metal and the stainless steel brew tanks, and the results are striking.” The reaction of the client has also been positive. Firestone Walker Co-Founder David Walker said: “The lighting is industrial, beautiful and functional; not an easy combination to achieve when lighting a modern brew house – it is elegantly done.” Source: luminis
-
- lighting products
- led lighting
-
(and 1 more)
Tagged with:
-

Lineare LED Beleuchtung ~ Linear Lichtsysteme • Design-Lichtlinien
LED Linear replied to LEDWORKS Licht Manufaktur's topic in (DE) FORUM BELEUCHTUNG
301 Howard Street Lobby, San Francisco Architekt: Huntsman Architectural Group Lichtdesign: Birkenstock Lighting Design, San Rafael Produkt: VarioLED™ Flex PHOBOS White TV IP67, VarioLED™ Flex HYDRA LD15 Kunde: Vanbarton Group Ort: San Francisco, USA Fotos: David Wakely Photography Das Gebäude liegt im Herzen des aufstrebenden Transbay-Terminal-Bereiches, an der Ecke von Howard und Beale Street, und litt unter einem seltsam gestalteten Eckeingang und wenig genutzten Einzelhandelsflächen. Um in der umliegenden Stadtentwicklung wettbewerbsfähig und attraktiv zu bleiben, benötigte 301 Howard Street eine umfassende Renovierung. Die neue Vision war klar: den unverkennbaren Gebäudeeingang in ein gemütliches und provokatives Leuchtfeuer verwandeln, das als neue öffentliche Anlaufstelle für Mieter und Besucher dient. Der erste wesentliche Schritt bestand darin, den Gebäudeeingang von der Ecke zur Mitte der Howard Street-Fassade neu zu positionieren. Der neue Standort bietet klarere Sichtlinien, verbesserten Zugang und vergrößert auch die vermietbare Verkaufsfläche im Erdgeschoss. Eine inspirierende Metapher wurde für das Design der Lobby durch das Konzept der Gezeitenbewegung – „Push and Pull“ – hergestellt. Diese Geste korreliert direkt mit der historischen Küstenlinie der Bucht von San Francisco und der städtischen Erneuerung der SoMa Nachbarschaft, die einst selbst ein Hafen war. Die Wasser-Metapher findet Resonanz in allen Aspekten des Lobby-Design, von Licht und Materialität bis zur Auswahl des Mobiliars. Schichten aus geschliffenem Putz bieten eine dramatische Kulisse an der Deckenebene, weiter betont durch Lichtlinien. Hier wurde die VarioLED™ Flex HYDRA LD15 W835 mit opaler Abdeckung eingesetzt. Diese wellenförmige Bewegung spiegelt sich im Terrazzo-Bodenbelag, wo Glasstücke eine glänzende Leuchtkraft erzielen. Die strukturierte Betonwand im Kern des Gebäudes dient als elegante Interpretation eines Deiches, während die mit Holz verkleideten Aufzugsvorräume Holzdocks imitieren. Die maßgeschneiderten Sitzplastiken des berühmten Künstlers Matthias Pliessnig wurden bewusst in Trommeltönen gefärbt und sind wie die leichten Seeschiffe konstruiert, die der Künstler auch produziert. Der Rezeptionsbereich wurde mit der VarioLED™ Flex PHOBOS TV in W827 beleuchtet, um ein weiches warmes Licht zu schaffen. Da natürliches Licht den ganzen Tag über durch die Gebäudefassade dringt, sind die Beleuchtungslevel im Innenraum entsprechend variiert. Hierdurch entsteht ein neues spannendes Szenario, jedes Mal wenn man die Lobby durchquert. Durch ein zurückhaltendes und dennoch auffallendes Design verbessert die neue Lobby die Besuchererlebnisse und schafft ein starkes Gefühl für den Ort. Weitere Informationen finden Sie unter: http://www.led-linear.com/de/- 29 replies
-
- lineare beleuchtung
- led linear
- (and 11 more)
-

Justin Bieber performs with SGM Q-7s at Fontainebleau Hotel
SGM_Light posted a topic in (DK) FORUM BELYSNING
New Year’s Eve 2017: SGM Q-7 strobes were the main cannons of the stage lighting for Justin Bieber’s exclusive show at the Fontainebleau Hotel in Miami, FL. Everlast Productions have carried out the New Year’s Eve Party at Fontainebleau Hotel for several years. It was the first year that Tyler Frank spearheaded the overall design. Tyler and his crew took the shell of the structure from previous years and incorporated that into the new design for the stage. He wanted to create something that had more depth, immersion and dynamics, all the while fitting into the tight restrictions of the space. They built a 18m wide x 15m tall x 13m deep (60’ wide x 50’ tall x 40’ deep) structure and stage over an existing poolside bar. The lighting design had to be practical, bright and resilient to South Beach weather conditions. He explained why he chose the Q-7s for the stage setup: “The Q-7s were the main cannons for the show. They were the only fixtures that I could trust to fill in the void between the LED walls and to have a output bright enough to make it across the pool. The Q-7s were going to be out in the open to the elements and so the IP-rating and the durability of SGM was a no brainer. The fixtures acted as bookends to the LED wall and really brought synergy between the lighting and video elements.” Tyler was very satisfied with the performance of Q-7s from SGM: “The Q-7s set the bar for a LED strobe fixture. It’s a tank and can handle anything you throw at it. I didn’t have a single issue with these fixtures, whereas I had several with others due to the rain. The Q-7s are now in my bag of tricks - and I will definitely use them again.” The Everlast Production crew had no idea who the headliner was going to be until a few weeks beforehand, so they focused on creating a large canvas that could support any act. Once they found out that it was Justin Beiber, they got in touch with his team to make any changes. Fortunately, they loved the rig and rocked with what Everlast Productions had provided them. The Lighting Designer from Justin Bieber's team, Nick van Norstrand, took the rig and made it fly. Production Company: Everlast Productions Production Manager: David McCranie Lighting Designer/Director: Tyler Frank Guest Lighting Designer: Nick van Norstrand Master Electrician: Patrick Forrest Set Design: Tyler Frank Rigger: Mike DeBlois Video Director: Alejandro Mejia Audio Engineer: Micah Hudson Audio Engineer 2: Jay Newbold Products used for this project: Q-7 Original: sgmlight-
- strobes
- stage lighting
- (and 4 more)
-
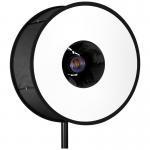
LED Lamp Ring Light. The Best Lighting for Photo,Video, Makeup Artist
RINGLIGHT replied to AliLight's topic in (EN) FORUM LIGHTING
YONGNUO YN608 Ringlight LED Light Video Light Photography Flashlight Studio Camera Light Lamb Colour Temperature 5500K YN608 is a brand new type of LED video light specially designed and made for live video and selfie. YN608 adopts extra-large, annular and frameless appearance design. The annular light source adopted and the special softlight panel equipped with make the front light-filling more even,soft and unshadowed. Dual power support mode meets all kinds of shooting requirements; lighting at any angle helps you to seize catchlights perfectly. YN608 provide two types for your selection. White-color: 608pcs of 5500K SMD LEDs; Bi-color: 304pcs of 3200K SMD LEDs and 304pcs of 5500K SMD LEDs. YONGNUO YN608 Pro LED Video Light with Color Temperature 5500K circular With extra-large annular appearance design, the circular catchlights can be taken easily, which makes your eyes look as charming as angel. It's convenient that YN608 can be used with batteries. Lighting at any angle helps you to seize catchlights perfectly. YN608 adopts blue light filtering softlight panel to protect your eyes when this video light is continuously used. YN608 adopts big chip and high CRI (color rendering index) LED light source. Low energy consumption, high brightness, and the color rendition infinitely approaches to natural light. YN608 is equipped with multi-channel wireless remote controller. With this controller, you can adjust the brightness and switches remotely. When the controller is out of power, you can put it into card slot of the LED video ligtht and continue using it. At the meanwhile, you can control the brightness and switches of the LED video lights of 8 groups separately. YN608 adopts double mains input, which supports batteries of NP-F series and external DC main of 8V and 5A. YONGNUO YN608 is a brand new type of LED video light specially designed and made for live video and selfie. YN608 adopts extra-large, annular and frameless appearance design. The annular light source adopted and the special softlight panel equipped with make the front light-filling more even, soft and unshadowed. Dual power support mode meets all kinds of shooting requirements; lighting at any angle helps you to seize catchlights perfectly. YongNuo YN608 LED 3200-5500K Bicolor Wireless Ring Light For Selfie MakeUp Video 3200-5500K LED Lights are very popular amongst LED Lights for their versatility. Unlike 5500K versions with these bi-color LEDs you do not need to use separate color temperature filters. YONGNUO YN608 is a brand new type of LED video light specially designed and made for live video and selfie. YN608 adopts extra-large, annular and frameless appearance design. The annular light source adopted and the special softlight panel equipped with make the front light-filling more even, soft and unshadowed. Dual power support mode meets all kinds of shooting requirements; lighting at any angle helps you to seize catchlights perfectly. Yongnuo YN608 3200-5500K is a professional LED light for both photo and video work. Variable color temperature LED panel with both 3200K (tungsten) and 5500K (daylight) LED beads allows you to set any color temperature in 3200-5500K range. Extremely high CRI of 95 to make sure all colors are rendered in a natural manner. This is an excellent light source for portrait photography, fashion photography, macro and product photography, videography and much more. Yongnuo YN608 gives you the softest light out of all LED Ring products on the market. ✨ Ring Light - The Best Lighting for Photo,Video Yongnuo YN608 5500K Photographic Wireless Video Ring: Buy Now $162,00 Free international shipping 12-20 days YongNuo YN608 Selfie Ring Light 3200K~5500K Bi-Color: Buy Now $180.00 Free international shipping 5-8 days ? Top-10 LED Ring lamp YONGNUO YN608- 10 replies
-
- photographic lighting
- makeup photography lighting
-
(and 13 more)
Tagged with:
- photographic lighting
- makeup photography lighting
- best makeup lighting
- best ring light for makeup
- makeup artist lighting
- led ring light aliexpress
- led ring light for video
- lighting for make-up artist
- led ring light review
- beauty ring light
- ring light for makeup videos
- lighting makeup tutorial
- lighting makeup artist
- ring light makeup photography
- led ring light selfie
-
Architectural Lighting Solutions • Facade Lighting Design, Fixtures
LEDs ★☆★ replied to LIGHTINGSTUDIO's topic in (EN) FORUM LIGHTING
Dynamic Elation Lighting Enhancement for Rouyn-Noranda City Hall in Québec The city of Rouyn-Noranda in western Québec, Canada, is understandably proud of its beautifully-designed city hall building. Serving as the administrative building for the region’s municipal government while also serving as an important cultural gathering place, its distinctive architectural design also makes it an important city landmark. In order to highlight the building’s modern architecture after dark, as well as Citizenship and Cooperation Square, which borders the building, Rouyn-Noranda’s city government sought a dynamic exterior lighting scheme. Both the city hall and the square are located in the heart of the city, Citizenship and Cooperation Square being a favorite location for various citizen gatherings. “Not only did they want to make citizens proud of their city by highlighting the building architecture with a dynamic lighting solution, they also wanted to promote the city center’s culture and make this a place of meeting for all citizens,” explains Ariane Cambron of XYZ Cultural Technology (xyz-tc.com/en), the AV integration company contracted by the city to draft and design an architectural lighting solution for the city hall and square. The brief called for two lighting systems, one to light the outside of the city hall building and the second to light Citizenship and Cooperation Square. Both systems needed to be discreet and well adapted to the surroundings. “There was to be no light penetration inside the building and minimal light pollution,” Cambron says, “so we avoided uplighting. Since everything was exterior, the spots and the system had to be small but powerful.” The lighting upgrade was completed in January of 2016 and consists of IP-rated Elation Professional LED lighting: 29 ELAR Q1™ color-changing Par lights, 5 ELAR EXTQW FLOOD HP™ color-changing wash lights and a SixPar 300 IP™ color-changing Par fixture. “The small footprint of LED was important as was RGBW on all fixtures,” Cambron said. “Also, as the throw distances are pretty substantial they had to have great output.” The Elation fixtures are located at multiple locations on the exterior façade of the building with the ELAR Q1s downlighting a series of columns and ELAR Floods and ELAR Q1s washing several areas of the building’s façade. Because Rouyn-Noranda experiences all the harsh weather that comes with a Canadian winter, another important feature of the fixtures was an IP65 rating at minimum. “The fixtures had to be exceptionally robust to be able to withstand the frigid Abitibian winter climate,” Cambron says, “which often reaches 20 degrees below zero Celsius.” Rouyn-Noranda is the capital of the Abitibi-Temiscamingue administrative region in Québec. XYZ Cultural Technology served as the principal contractor and technical director on the project, handling design, equipment supply, integration and programming. Lighting design was by XYZ Cultural Technology’s Garou Blancan with XYZ’s François Cyr helping with the installation’s infrastructure. The lighting system is controlled via wireless DMX, which not only made for a cleaner installation with less cabling but also lets the city easily change the color scheme to highlight important events. Both the lighting on the building and in the square run off the same system, allowing for synchronized lighting schemes. The versatile architectural lighting solution has allowed Rouyn-Noranda city hall to emerge at night in a dress of customizable color and has given the city the flexibility to bathe the building in any color they choose. Summing up, Cambron says, “This project is proof that it is possible to achieve maximum impact with well-integrated lighting on a reasonable budget.” Original: lednews.lighting- 1 reply
-
- lighting control
- architectural facade lighting
-
(and 22 more)
Tagged with:
- lighting control
- architectural facade lighting
- facade lighting design
- facade lighting fixtures
- facade lighting design concepts
- facade lighting system
- facade accent lighting
- facade lighting
- facade lighting concept
- commercial facade lighting
- exterior facade lighting
- exterior facade lighting design
- led facade lighting fixtures
- facade lighting led
- architectural lighting design
- architectural lighting designing
- architectural lighting building
- architectural exterior building lighting
- architectural lighting in buildings
- architectural lighting fixtures
- architectural lighting outdoor
- led architectural lighting outdoor
- architectural lighting solutions
- architectural lighting system
-

$60.00 - 88.23 Home office studio Bathroom kitchen modern recessed ultra thin frameless square panel lamp flat slim led ceiling panel light
İrem Tokgöz commented on a Aisilan Official Store's gallery image in OFFICE RETAIL STORE HOTEL RESTAURANT LIGHTING DESIGN IDEAS
-

$114.67 - 163.41 Led Smart dimmable Track Light magnetic system track light floodlight and spotlight smart light control
İrem Tokgöz commented on a Aisilan Official Store's gallery image in BEDROOM LIGHTING DESIGN IDEAS
-
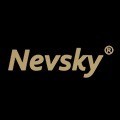
$23.91 - 52.46 Led Deep cup Recessed downlight Ceiling Spot lamp bedroom Round Spotlights Living Room point Light COB led ceiling light fixture
Nevsky Interior Design Store posted a gallery image in BATHROOM LIGHTING DESIGN IDEAS
-
Modern Lighting Fixtures » Fashionable Lamps • Designer Lamps, Fixtures
Robert Lights ✌ replied to Smart Lighting Solutions's topic in (EN) FORUM LIGHTING
"Arrangements": The New Contemporary Lighting Design Series for Flos Michael Anastassiades presented Flos newest contemporary lighting design series: Arrangements. The designer explained that the series is, at its essence, “a modular system of geometric light elements that could be combined in different ways, creating multiple compositions as individual chandeliers“. “Each unit simply attaches onto the previous one as if resting, balancing perfectly as part of a glowing chain“, explained the designer. These almost architectural pieces can be carefully twisted and warped, creating an unusual intersection of fields: lighting and jewelry design. “I have always been fascinated with the parallel that exists between lighting and jewelry. starting from the simple fact of how each piece relates to the human scale: one is designed to be worn on the body whereas the other is made to decorate the space someone occupies”, said Anastassiades. The designer also mentioned that he’s “challenged by how the delicate nature of something small can be translated spatially and still manage to retain its preciousness in the way materials are presented. It is no coincidence that the word ‘pendant’ has a double meaning. existing both as a piece of jewelry that hangs from a chain worn round the neck, and a light designed to hang from the ceiling.” Source: designboom- 1 reply
-
- modern lighting
- fashionable lamps
-
(and 13 more)
Tagged with:
- modern lighting
- fashionable lamps
- fashionable light fixtures
- fashionable wall light
- fashionable table lamps
- designer accent lamps
- designer lamps for home
- designer home lamps
- designer led lamps
- designer luxury lamps
- designer modern lamps
- designer lighting fixtures
- designer lighting fixtures for home
- designer fixtures
- designer led fixtures
-
Best LED Lighting Retail Store • Benefits of LED Lighting for Retail Stores
Robert Lights ✌ posted a topic in (EN) FORUM LIGHTING
Alessi, Beautiful Kitchenware Store Design The design of the Alessi Flagship store in Soho New York creates a new identity for the Alessi brand and increases its global presence with the launch of this first US based store. Asymptote designed of the store’s interior architecture to reflect the brand's unparalleled reputation for innovation, quality and engagement in everyday life. As the Soho site is deep and relatively narrow Asymptote developed a sequence of spaces that are characterized and delineated by a geometric manipulation of the walls and ceiling that progresses through the length of the space. Integrated with the faceted geometry of the walls and ceiling, 'bands of light' are spaced at regular intervals throughout the store and function primarily as spatial thresholds between one interior module and the next. Beyond the mandated display of merchandise within the store's interior Asymptote designed a café, a bar as well as a small exhibition area, thereby transforming an otherwise conventional retail program into a multifaceted environment that engages the customer in unique ways. The storefront window itself, both propels the space of the store out into the urban environment while on the interior it extends and merges spatially with the adjoining exhibition area. Here at the store entrance iconic pieces from Alessi's extensive repertoire are exhibited in illuminated molded display modules inserted seamlessly into the walls. The design of the café is also integrated into the architecture of the store with recessed café seating and an articulated 3D milled counter that is set against a large scale custom designed wall graphic. This wall graphic along with the store's distinctive packaging, signage and other elements were all designed by Asymptote as part of Alessi's new branding strategy. Asymptote also custom designed the store's unique modular display system manufactured by Vitra, that showcases the stores merchandise. Source: asymptote- 2 replies
-
- led lighting retail installation
- led lighting for retail stores
-
(and 13 more)
Tagged with:
- led lighting retail installation
- led lighting for retail stores
- led lights for retail store windows
- lighting fixtures for retail stores
- led lighting retail stores
- best led lighting for retail store
- led lighting for retail shops
- retail store lighting ideas
- retail store lighting systems
- retail store lighting fixtures
- lighting design stores
- lighting design store
- retail store lighting design
- light showroom design
- light design store
-
Lighting Retrofit vs. Lighting Redesign The revolution in industrial and commercial lighting is shepherding in a host of new LED lighting systems that are replacing traditional metal halide and high pressure sodium fixtures. As more organizations look to make this transition, their first question is whether they should retrofit existing lighting systems to utilize LED fixtures and control systems, or move entirely to a new redesign of their entire lighting configuration. As with many other facilities-related issues, this decision will be a function of personal preferences, the facility itself, and budgetary considerations. LED Lighting Retrofit If you are working with a limited budget and the facility does not have unique lighting needs, a retrofit may be adequate. Existing lamps can simply be replaced with LED lamps and self-contained drivers. The end result will be equivalent or better illumination with an immediate reduction in utility costs, but maintenance costs will likely be higher than with a full or partial redesign. LED lamps can be more directional than traditional bulbs, and replacing existing lamps will not solve light distribution issues or elimination of any shadows that an existing design had created. LED Lighting Redesign The next step up from just replacing lamps is changing all of the existing fixtures with LED-specific luminaires. New LED lamps and fixtures will likely generate greater illumination than prior-generation lamps, and this option might produce an environment that is overlit. Moreover, replacing the fixtures will not readily facilitate the addition of advanced controls for the LED lights, such as dimming and custom adjustments of individual fixtures. LED Lighting Retrofit vs. LED Lighting Redesign A complete lighting system redesign will impose the highest upfront cost on an organization, but that cost can be more quickly recovered through utility and maintenance cost savings with a redesign than with a simpler retrofit. Design engineers will analyze the space that need to be illuminated and will sketch out a customized plan that includes a blend of different LED fixtures to achieve optimum lighting in the facility. LED’s are available in a variety of light dispersion patterns that can be mixed and matched to uniformly light a facility with a minimum of dark spots and shadows. The engineer can also incorporate advanced control systems into a new LED lighting design that allows a facilities operator to selectively dim or adjust individual fixtures to alter facility lighting to coincide with particular or changing uses of the facility. LED lighting technology has advanced rapidly over the past ten years. Decisions about retrofitting or redesigning a lighting system should be based on the most current available information. Manufacturers and designers of LED lighting systems have also gained considerable experience in that time with helping their clients to make the best lighting choices that fit their needs and that do not go over budget. That experience extends to adapting specific color temperature and color rendering indices (CRI) into new lighting systems that can improve employee morale and performance with lighting that better matches natural sunlight throughout the day. Source: specgradeled
-
- led lighting retrofit kits
- led lighting retrofit companies
-
(and 13 more)
Tagged with:
- led lighting retrofit kits
- led lighting retrofit companies
- led lighting retrofit case study
- led lighting retrofit cost
- lighting retrofit services
- lighting retrofit international
- lighting retrofit kits
- led lighting design
- led lighting design ideas
- led lighting design for home
- led lighting design companies
- lighting design experts
- lighting design company
- lighting design system
- led retrofit kits
-
Landscape Lighting Fixtures, Projectors, Floodlights and Wallwashers
Marc posted a topic in (EN) FORUM LIGHTING
The small, sophisticated tool for outdoor lighting: ERCO Kona XS projectors, floodlights and wallwashers With Kona XS, ERCO presents a new system of outdoor lighting tools designed to complete the range of compact luminaires with low power consumption. Kona XS may be small in design, but it is big on quality, with lighting technology and a robust construction that meet the professional standards of architects, lighting designers, landscape and urban planners. There are many situations in private or public outdoor lighting projects where small and precise lighting tools are preferable to a powerhouse approach - especially when used in urban areas, in parks or for objects around buildings. Often, the required criteria in these applications, such as glare control or flexibility, are easier to meet with several smaller luminaires than fewer large options. ERCO has developed the new Kona XS range specifically for this purpose - the smallest outdoor projector in the ERCO range has been reduced to the essential, offering an efficient and robust tool for effortless planning and implementation of outdoor lighting solutions. Reduced to the essential Kona XS adopts the design of its larger cousins in the Kona range, with a modern, tapered housing made of high-quality cast aluminium in an understated and distinct design. Finished with a double powder-coating for a durable refined look, the system supports easy maintenance and, thanks to an IP65 rating, withstands exposure to dust and water, making it suitable for a multitude of lighting tasks in the outdoor area. The sturdy hinge with internal wiring can be locked in position for secure fixing of the beam direction, with a rotatable mounting plate for pinpoint alignment. Precise and efficient lighting concepts All luminaires in the Kona XS range feature highly efficient Spherolit LED lenses, offering the superb lighting quality and large range of distribution options that lighting designers have come to expect from ERCO: projectors ranging from narrow spot and spot to flood, floodlights with rotationally symmetrical wide flood light distribution, and lens wallwashers with asymmetrical light distribution for highly uniform wallwashing of vertical surfaces. True to the ERCO luminaire system concept, all options are available with warm white (3000K) and neutral white LEDs (4000K), while different lumen packages broaden the scope for creative solutions still further. As a result, Kona XS enables precise and efficient lighting concepts in the outdoor area without detracting from the magic of the night. Technical features ERCO lens system: Spherolit lens, collimator made of optical polymer, light distributions: narrow spot, spot, flood, wide flood, wallwash ERCO LED module: High-power LEDs on metal-core PCB, light colours: warm white or neutral white, 3000 or 4000K Housing: Cast aluminium, IP65, with No-Rinse surface treatment, double powder-coated, Graphit m Mounting: Mounting plate rotatable through 240°, cast aluminium, internal wiring Control gear: Switchable Lens wallwashers Uniform vertical illuminance in the outdoor area defines spatial borders. Here, the distance (a) of Kona XS lens wallwashers from the wall should be around one third of the room height (h). This results in an angle of tilt (a) of approx. 55°. Arrangement: a = 1/3 x h bzw. γ = 55° For good longitudinal uniformity, the spacing (d) of Kona XS lens wallwashers may be up to 1.2 times the offset from the wall (a). Arrangement: d ≤ 1.2 x a Optimal wall offset and luminaire spacing values are indicated in the wallwasher tables on the product data sheets. Source: erco-
- landscape lighting fixtures
- landscape lighting
-
(and 13 more)
Tagged with:
- landscape lighting fixtures
- landscape lighting
- landscape lighting led
- landscape lighting design
- landscape lighting fixtures led
- landscape fixtures
- outdoor landscape fixtures
- outdoor landscape projectors
- landscape projectors
- landscape flood lights
- landscape flood lights led
- landscape flood lights reviews
- landscape lighting ideas design
- landscape lighting wall washers
- landscape lighting forum
-
Galleries • Museums LED Lighting Fixtures & Systems
Jamie A. replied to Soraa's topic in (EN) FORUM LIGHTING
Structuring information with ERCO light: "No Beer without the Alster Lake" in the Museum für Hamburgische Geschichte The venerable Hamburg Museum is celebrating brewing culture in northern Germany with a special exhibition. The organisers have succeeded in showing this cultural history topic in a concise, surprising and entertaining way – with a guidance system of striking graphics and pinpoint accent light from ERCO. On the occasion of the 500th anniversary of the German Purity Law, the "No Beer without the Alster Lake" exhibition focuses on the culture of brewing specifically in northern Germany. The exhibition, displayed across a compact 620 m2, ranges from the beginnings of brewing in ancient Egypt to mediaeval times and today and displays around 400 diverse exhibits. Objects from North Germany are shown, for example an original brewing kettle from the 18th century, botanic depictions of hops and grain, sophisticated still lives from the 17th century, historic drinking vessels, advertising panels and beer mats from the 20th century as well as currently popular craft beer brands. A guidance system with graphics and light To master this level of contextual and formal diversity in this small space was a major challenge for the exhibition concept. Exhibition designers Volker von Baczko and Oliver Thomas, founders of the IIID brand communication design studio in Hamburg, created an attractive guidance system consisting of only two design elements for concisely structuring the content and guiding visitors through the show. Striking yellow lines mark the way across the floor and up the walls to the exhibition texts on the one hand. On the other, these "beer paths" serve to structure eleven roughly chronological themes concerning the brewing process and beer culture, for example "barrel and barrel makers", "pubs and beer halls" and "Hanseatic breweries". The second essential design element is rich-contrast accent lighting achieved with just a single luminaire range, compact Light Board spotlights from ERCO. Orientation is established in the space entirely without general lighting – only various light accents are used precisely, serving to guide visitors and hierarchically classify the exhibits. Source: erco- 22 replies
-
- led lighting in art galleries
- led lighting for art galleries
-
(and 13 more)
Tagged with:
- led lighting in art galleries
- led lighting for art galleries
- museum lighting led technology
- led museum track lighting
- museum quality led lighting
- led in museum lighting
- led lighting museums
- led lighting museum conservation
- led lighting for museum
- led museum lighting products
- led track lighting museum
- museum led lighting systems
- museum led lighting fixtures
- led lighting museum
- led museum case lighting
-
LED Infinity Mirror Dodecahedron Cloud by ETERESHOP
Albi replied to lightecho's topic in (EN) FORUM LIGHTING
The design is so amazing! -

LED Linear Lighting Solutions ~ Led Light Lines Fixtures • Led Linear Strip Light
LED Linear posted a topic in (EN) FORUM LIGHTING
LED Linear develops, manufactures and distributes globally high quality scalable Linear LED modules for interior and exterior lighting. IP rated from IP00 to IP68. Baltic House, Hamburg Lighting design: list lichtdesign Product: VarioLED™ Flex VENUS Top View IP67 Location: Hamburg Photos: LED Linear™ / Günther Fotodesign Architect Design: GRS Reimer Architekten, Elsmhorn Architect Implementation: Hans-Ulrich Zöllner Architekten BDB, Hamburg The Baltic House in Hamburg's city center is characterized by its clear lines and simple material selection. These lines were also the template for the lighting design, which chose light lines very quickly. The rounded corner and the clear floor plan should be highlighted by linear lighting. Therefore the linear LED light line VarioLED™ Flex VENUS from LED Linear was used. The light line is flexible, IP67 protected against environmental influences and impresses above all with the absolutely point-free light emission surface. This concept caused lively discussions in the committee of the building authority, which were finally ended by the building senator: the concept was approved, but with the requirement to reduce the brightness to the end of the light lines. This brightness curve could be realized with many small luminaires in a lengths of 30 cm. Each luminaire has its own address in the light control system and is controlled separately. The sections at the corner get 100%, towards the ends the light levels become lower - therefore the decent, but striking light course on both building wings develo. For additional information, please visit www.led-linear.com- 27 replies
-
- linear led modules
- linear lighting solutions
- (and 8 more)
-

LED Linear Lighting Solutions ~ Led Light Lines Fixtures • Led Linear Strip Light
LED Linear replied to LED Linear's topic in (EN) FORUM LIGHTING
Toomers Corner, Alabama Lighting design: Borden Morris Garner – Consulting Engineers Product: VarioLED™ Flex VENUS RGB SV IP67, XOOLINE™ RGB LD15 IP67 Customer: City of Auburn Location: Auburn, Alabama Photos: Gretchen Birdwell, Gretchen B Photography, Birmingham, Alabama Design: Borden Morris Garner – Consulting Engineers Electrician: Floyd Service Company Road and sidewalk design: City of Auburn engineers. Jeff Ramsey – Director of Public Works. Brandy Ezelle – City Traffic Engineer. One of the City of Auburn’s most recognizable landmarks, Toomer's Corner is at the intersection of College Street and Magnolia Avenue in the heart of the City of Auburn. With Toomer’s Drugs, an Auburn landmark since 1896, facing what has since 1856 been the anchoring corner of Auburn’s campus, Toomer’s Corner is the nexus of campus and city life. The public square is a center of urban life in Auburn. He is nocturnal haven, highly frequented meeting place or simply crossed fast. People with different needs meet here. Toomer's Corner is also a place with a strong identity, which will be emphasized by the lighting. The citizens are proud of their history, which is underlined here. The choice of RGB solutions supports this effect. Colored light stimulates and supports positive emotions. It brings people together and invites you to linger. For additional information, please visit www.led-linear.com- 27 replies
-
- linear led modules
- linear lighting solutions
- (and 8 more)
-

LED Linear Lighting Solutions ~ Led Light Lines Fixtures • Led Linear Strip Light
LED Linear replied to LED Linear's topic in (EN) FORUM LIGHTING
Theodor Fliedner High School, Dusseldorf Theodor Fliedner High School, Dusseldorf Architect: Dipl. Ing. Arch. Claudia Gehse Lighting design: Dipl. Ing. Arch. Claudia Gehse und Ingenieurbüro Thomas, Siegburg Product: XOOMINAIRE™ 4262 Customer: Evangelical Church in the Rhineland Location: Dusseldorf, Germany The beginning has been made and everything is finished in time for the start of the new school year: seven classrooms of the Theodor Fliedner High School in Dusseldorf are already equipped with the new LED luminaires of LED Linear™. With the linear luminaire XOOMINAIRE™ seven classrooms are shining in a new light. The three light lines in the ceiling provide a bright and even illumination of the horizontal and vertical surfaces – the basis for optimal viewing and learning conditions. The effect that light has on humans is indisputable and so the quality of lighting is getting more and more important. The right light in schools contributes to many points, which previously got less attention in lighting design: learning ability, concentration, health. Students at Theodor Fliedner High School are now learning under better conditions: the light does not flicker, the illuminance on the tables is properly tuned and the lighting is absolutely evenly through the opal cover. A pleasant atmosphere for learning. The mounted luminaire is the XOOMINAIRE™ 4262. With a luminous flux of 2,200 lumens per meter and the light color 4,000 K it is ideal for lighting in classrooms. For integration into the architecture of the ceiling a suitable solution was developed together with the customer. The luminaires were manufactured in customized lengths and delivered with special mounting brackets. The installed luminaires are flush with the ceiling beam and run elegantly between the white ceiling panels, giving the impression of a modern ceiling grid. The white ceiling panels are additionally reflecting light and make the room appear brighter. Through this interaction between architecture and lighting design, the classrooms are enhanced and there is a welcoming and open atmosphere. The lighting renovation was urgently needed: the durability of the old system with T8 fluorescent tubes was exhausted, the technology was outdated and the demands of lighting in classrooms were no longer met. It is no longer enough that the illumination only provides light – just as important are quality of light, cost efficiency and environmental performance. The choice fell on the linear luminaire XOOMINAIRE™ made by LED Linear™. Compared to luminaires with T8 fluorescent lamps it has greater efficiency, offers a far better, absolutely homogeneous light and has, thanks to LED technology, a much longer lifetime. This reduces the energy consumption and lowers operating costs. Another factor when it comes to environmental performance are also the components from which the luminaires are made: in comparison to the "old T8", no harmful substances such as mercury, gases etc. are processed and used in the new luminaire. For additional information, please visit www.led-linear.com- 27 replies
-
- linear led modules
- linear lighting solutions
- (and 8 more)
-
Designed by Brian Harms of NSTRMNT, Lightwell is a custom-built 4'x8' light installation for a triple-height living room, made voice-responsive by using the Arduino Alexa skill. The structure comprises 80/20 extrusions and fasteners, with LED strips embedded in the channels of the structure. 74 sheets of laser-cut cardstock make up the undulating light-diffusing wave pattern. 30 LEDs per meter strips were used to give each gap in the cardstock 2 LEDs per structural metal beam, for a total of 6 LEDs per gap. The LEDs are individually addressable and are powered by an Arduino MKR1000 (using a logic level shifter) in conjunction with Arduino Create / IoT Cloud. The design was made in Rhino 7 WIP and Grasshopper.
-
- alexa
- led strip pixel
-
(and 4 more)
Tagged with:
-
Ballwurfsichere Lichtkanäle und Lichtbänder für den Sport
karolina.design posted a topic in (DE) FORUM BELEUCHTUNG
Schlanke Lichtbänder für Sporthallen LED-Leuchten EKL Sport sind ballwurfsicher und liefern klares, angenehmes Licht für den Freizeit- und Turniersportler. Es gibt sie in zwei Baulängen: 1,20m und 1,50m. Ob Neubau oder Bauen im Bestand, diese Leuchte fügt sich harmonisch in das Deckengefüge von Turn-, Mehrzweckhallen und Sportparks ein. EKL Sport lässt sich in Decken (z.B. von Ecophon) als ballwurfsichere Sporthallendecke integrieren. Ebenso kann sie an Tragwerksbauteile wie Binder via optionaler Anbauwinkel an- und eingebaut werden. So ein Lichtband gewünscht ist, kann sie über optionales Zubehör abgependelt montiert werden. Verschiedene Lichtfarben und –stärken erleichtern es, die ideale Lösung für Ihr Sportvorhaben zu generieren. Die dimmbaren Ausführungen gestatten eine flexible, nutzungsabhängie Beleuchtung. Auch hohe Lichtleistungen für schnelle Sportarten, wie z.B. Tischtennis, ermöglichen wir gerne für Sie. Highlights Modernste LED-Technologie Hauseigene LED Module mit MidPower LED's Ausgereiftes AS LED Thermomanagement Lichtfarben 3000/4000/5000/6500K verfügbar Engste Farbtoleranzen nach 3-Step McAdam Sehr gute Farbwiedergabe CRI > 80 Leuchteneffizienz bis zu 98 lm/W Austauschbarkeit aller Komponenten, insbesondere LED-Module und Treiber Ausführungen in schaltbar und DALI/SwitchDIM dimmbar erhältlich Elektrischer Anschluss: 230 V mit externem Netzteil, kurzschlussfest und temperaturüberwacht Umgebungstemperatur von -25 bis +50°C Qualität & Nachhaltigkeit Hohe Lebensdauer > 80.000 Betriebsstunden L80/B10 Für Sicherheitsbeleuchtung (230Vdc) gemäß EN50172 geeignet Plus für Lebensdauer: LEDs nur zu maximal 60% belastet Wartungsfreiheit & Wirtschaftlichkeit Leuchten sind vollständig zerleg- und recyclebar (cradle-to-cradle) Fotobiologische Sicherheit Ballwurfsicherheit nach DIN EN 18032-3:1997- TÜV Süd zertifiziert ENEC-zertifiziertes Markennetzteil, ausgelegt für die gesamte Leuchtenlebensdauer 5 Jahre Herstellergarantie Materialien & Verarbeitung Hochwertiges Aluminium-Profilgehäuse mit 80% Recycling Anteil Geschlossenes optisches System > keine Verschmutzung der LEDs Prismatisches Leuchtenglas aus Acryl (PMMA) Halogenfrei verdrahtet Schadstofffreie Materialien Herstellung in Deutschland nach ISO 9001, 14001 und 50001 Umweltfreundliche Produktion Design Hochwertige LED Einbauleuchte Umlaufender Rand für fugenlose Optik In Baulängen 120, 150cm und auf Anfrage als Lichtkanal erhältlich Aluminium natur, eloxal Andere RAL Farben auf Anfrage möglich Montage Schmale Einbau-/Einlegeleuchte mit geringer Einbautiefe (60 mm) für Systemdecken Als Anbauleuchte via optionaler Anbauwinkel montierbar Ausführung als abgependelter Lichtkanal via optionalem Zubehör möglich Video Mehr Informationen finden Sie unter: https://www.as-led.de/produkte/led-innenleuchten/sporthallenleuchten/ekl-sport -
Best Light Installations • LED Lighting Installations
LEDs ★☆★ posted a topic in (EN) FORUM LIGHTING
This illuminated arch rises up out of the water and surrounds a foot bridge in Austin, Texas East Side Collective, a co-working design studio featuring co-founder Tim Derrington and member Wilson Hanks, along with Drophouse Design have recently worked together to create a temporary installation as part of the Waller Creek Conservancy’s “Creek Show“, in Austin, Texas. “Deep Curiosity” is an illuminated arch that rises up out of the water and surrounds a foot bridge over the Waller Creek to create the illusion of a never ending circle that inspires imaginative thought and an appreciation for both the natural and man-made elements found in and around the same area. The light installation is made from strips of curved steel that have been welded and formed into a curved arch. The arch is made up of sections that were constructed in a warehouse and were later assembled on site in the water and above the bridge. The partially submerged circular form combines reality with the power of illusion to encourage people to think about and appreciate the complexity of the creek and celebrate the possibility of future perfection in the Waller Creek area. Original: contemporist- 29 replies
-
- light installations art
- light installations
- (and 5 more)
-
LED aluminum profiles - Modular LED lines of light from Lumipro profiles
Robert Lights ✌ replied to Robert Lights ✌'s topic in (EN) FORUM LIGHTING
Bendable LED Profiles Lumipro profiles allow designers to bend, twist, and curve the streaks of lights for re-shaping the profiles to create amazing lighting designs. The flexibility of bendable aluminum profiles allows for varied designs such as circular, semi-circular, hexagonal, octagonal, triangular, rectangular, and star-shaped and many more unimaginable fascinating shapes of lights. The mix and match of bandwagons of lights provide you the flexibility to craft your own style statement. Each pattern is so vivid and rare, eye-catchy and a piece of mesmerizing art that stands out from clutter for a noticeable effect. And with combination designs, it definitely enables to make your space elegant and energy-efficient. The lights emitted from the resistant LED profiles blends harmoniously into the walls or ceiling structures. Deepen your perception of space and transform interiors with the seduction of light. With formation of unique shapes and silhouettes, it gives new life to architecture. Light pours from the profiles and falls on surfaces like a waterfall, making the surrounding environment soft and all-enveloping. The semi-recessed version enhances the magic of this fixture by hiding the source of light. Enjoy the amazing mix/match jigsaw with LED profiles. You can customize almost infinite lighting patterns as wild as your imagination permits or limits! Unique and contemporary in design, the slim linear luminaires seamlessly integrate into interior design to enhance architecture. With a floating weightless appearance, their strong visual appeal is aptly suited for commercial offices, stylish villas, supermarkets, department stores, museums, theatres, educational institutes, recreational areas, metro/bus stations and various public places. More information: lumibright- 1 reply
-
- led profiles
- led lines
-
(and 3 more)
Tagged with:
-
Темы
-
- 0 replies
- 7 views
-
- 0 replies
- 10 views
-
- 1 reply
- 12 views
-
- 0 replies
- 5 views
-
- 1 reply
- 10 views
-
Characteristics and distinguishable characteristics of Superfake Handbags
By RandyCen, in (EN) FORUM LIGHTING
- 0 replies
- 6 views
-
- 1 reply
- 10 views
-
- 0 replies
- 11 views
-
- 1 reply
- 12 views
-
- 0 replies
- 9 views
-
- 0 replies
- 40 views
-
- 0 replies
- 44 views
-
- 0 replies
- 32 views
-
- 0 replies
- 41 views
-
- 0 replies
- 37 views
-
- 0 replies
- 33 views
-
Smart LED Cube Installation - 3D LED Cube as a Photo Zone for 600 Party Guests.
By RandyCen, in (EN) FORUM LIGHTING
- 0 replies
- 59 views
-
Lineare LED Beleuchtung ~ Linear Lichtsysteme • Design-Lichtlinien
By LEDWORKS Licht Manufaktur, in (DE) FORUM BELEUCHTUNG
- lineare beleuchtung
- led linear
- (and 11 more)
- 29 replies
- 19,401 views
-
- 1 reply
- 1,790 views
-
- 2 replies
- 2,455 views
-
Помогите узнать название покрытия защитного стекла на галогеновой лампочке. В идеале что за лампа?
By Vladimir Kuznetsov, in (RU) ФОРУМ ОСВЕЩЕНИЕ
- 0 replies
- 1,047 views
-
Подскажите насчёт ультрафиолетовой декоративной подсветки для шкафчика
By Vladimir Kuznetsov, in (RU) ФОРУМ ОСВЕЩЕНИЕ
- 0 replies
- 1,922 views
-
- 0 replies
- 35,611 views
-
- 1 reply
- 15,824 views
-
Unleashing the Captivating Charm: SK6812 RGB LED Strip Transforms KTV Experience
By Anna, in (EN) FORUM LIGHTING
- 2 replies
- 3,993 views
-
Как освещение влияет на здоровье человека?
By Decorator, in (RU) ФОРУМ ОСВЕЩЕНИЕ
- освещение в спальне
- освещение в гостиной
- (and 2 more)
- 4 replies
- 7,405 views
-
- 0 replies
- 6,191 views
-
- 0 replies
- 2,578 views
-
- 2 replies
- 19,463 views
-
Подключение светодиодного светильника SWIT S-2630 без контроллера
By type49, in (RU) ФОРУМ ОСВЕЩЕНИЕ
- 0 replies
- 1,188 views
-
- 0 replies
- 3,674 views
-
- 0 replies
- 3,364 views
-
- 0 replies
- 12,285 views
-
- 0 replies
- 2,591 views
-
- 1 reply
- 19,597 views
-
Помогите с расчетом необходимого количества светильников
By Евгения Пономарева, in (RU) ФОРУМ ОСВЕЩЕНИЕ
- 0 replies
- 4,267 views
-
- 3 replies
- 5,654 views
-
- 1 reply
- 9,868 views
-
Яркая подсветка самоката своими руками | Подсветка для электросамоката
By Tamik, in (RU) ФОРУМ ОСВЕЩЕНИЕ
- 4 replies
- 25,841 views
-
- 1 reply
- 6,213 views
-
- 1 reply
- 3,269 views
-
Look at the LED Sets with Simple Operation & Various Effects
By BTF-LIGHTING, in (EN) FORUM LIGHTING
- 7 replies
- 3,498 views
-
- 17 replies
- 8,812 views
-
- 8 replies
- 8,097 views
-
- 7 replies
- 4,522 views
-
- 1 reply
- 5,460 views
-
- 16 replies
- 5,742 views
-
- 0 replies
- 2,284 views
-
DIY Leuchtendes Strichmännchen Kostüm selber machen | mit LED Licht | Halloween Kostüm | Tutorial
By Tim Ustrabowski, in (DE) FORUM BELEUCHTUNG
- 0 replies
- 2,710 views
-
- 0 replies
- 2,109 views
-

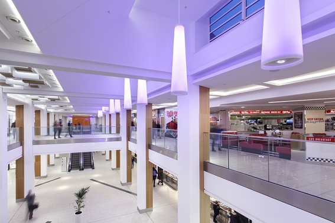
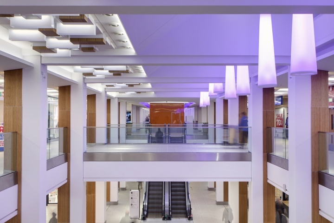
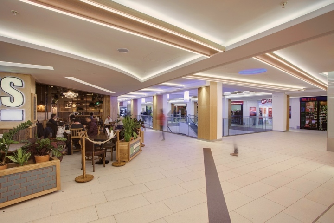


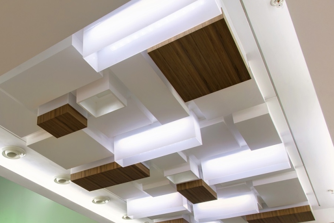
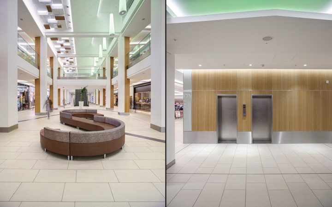
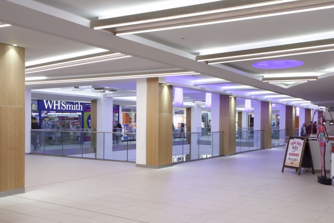
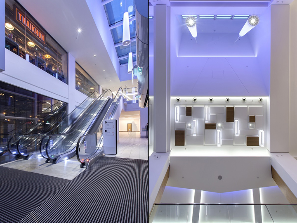
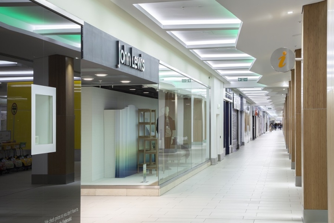
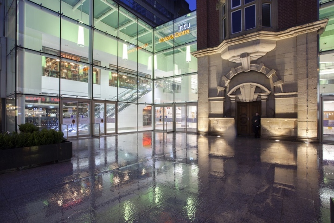
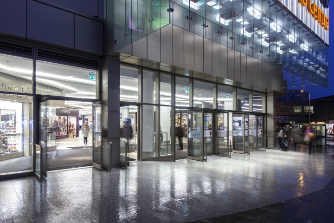
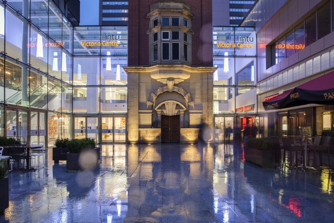
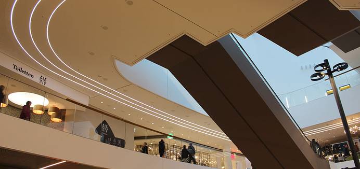
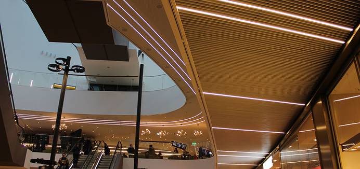
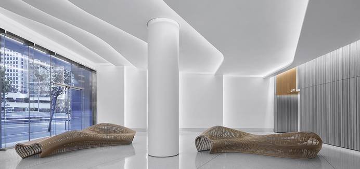
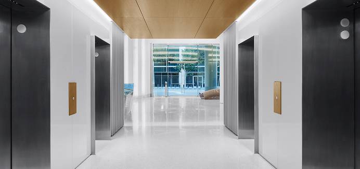
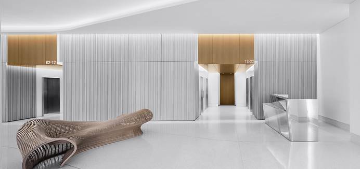
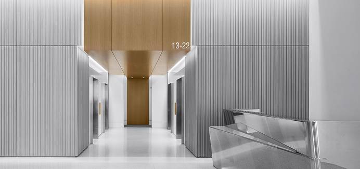
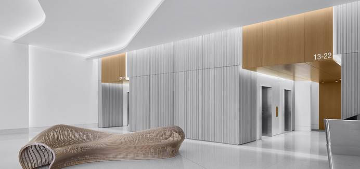
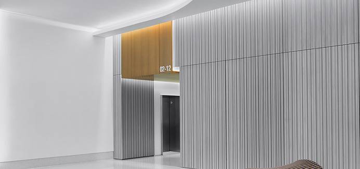
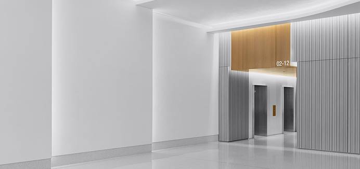
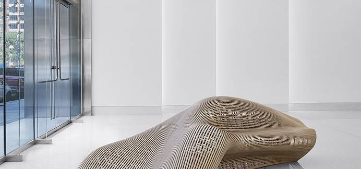
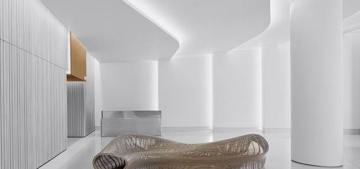
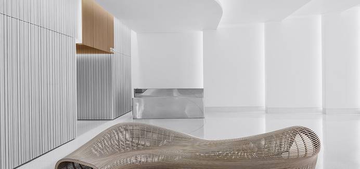
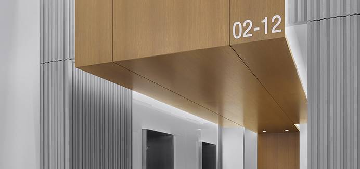
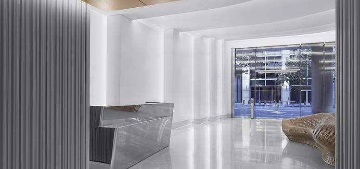
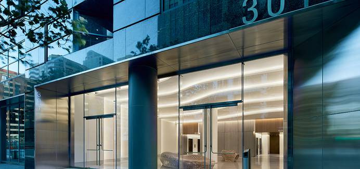
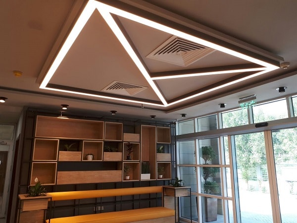
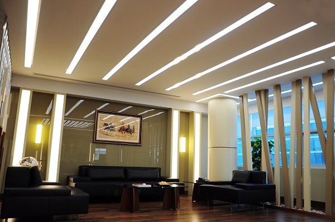
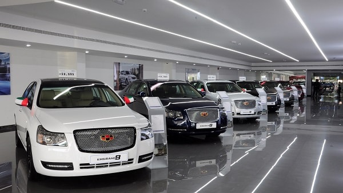
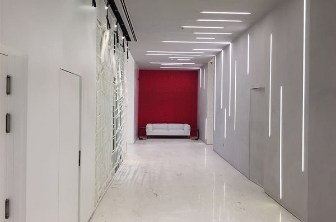




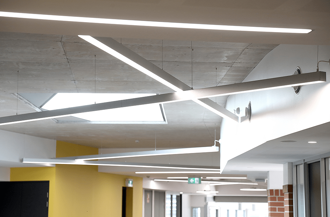






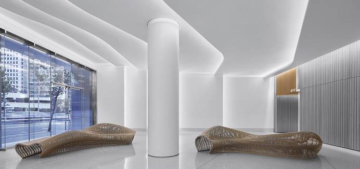
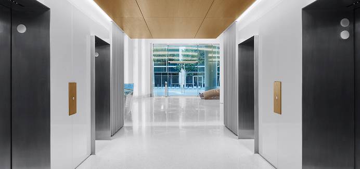
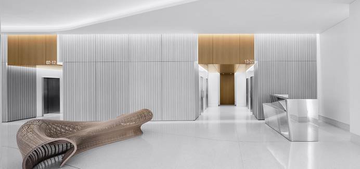
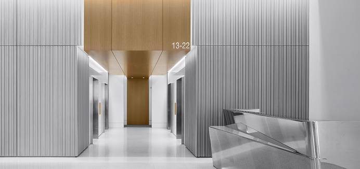
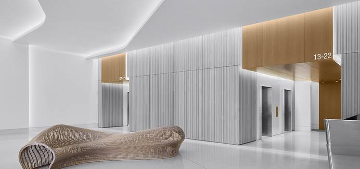
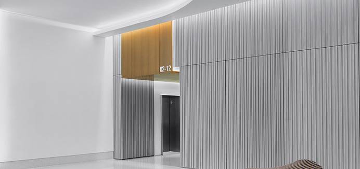
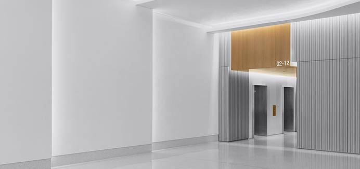
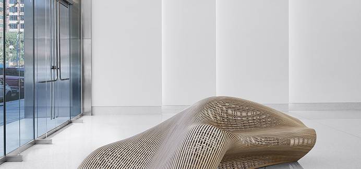
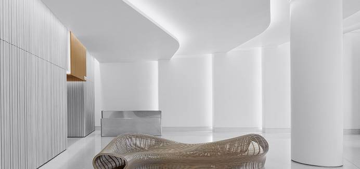
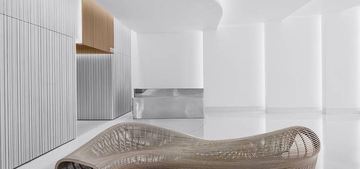
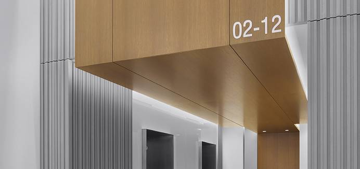
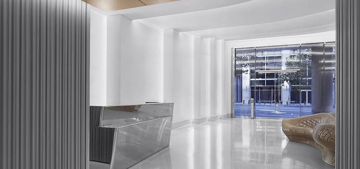
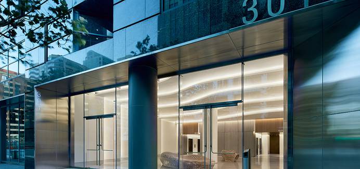
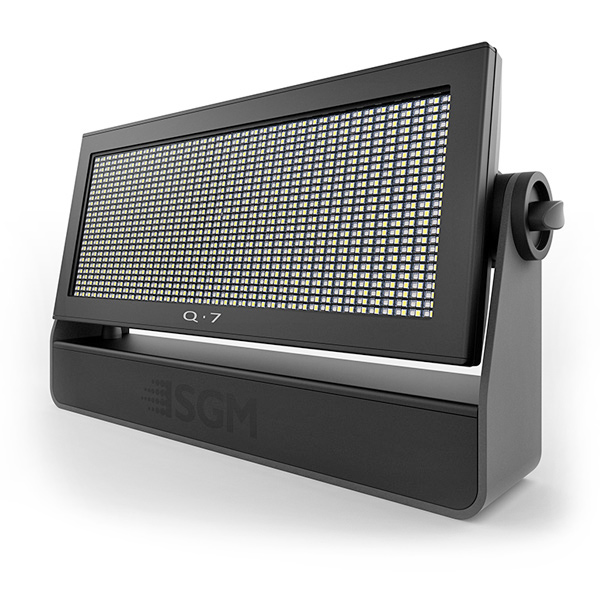


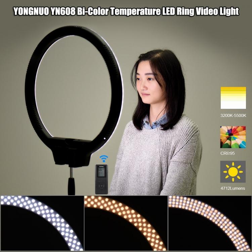

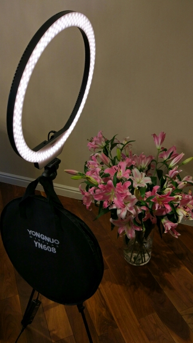
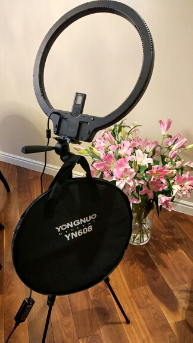
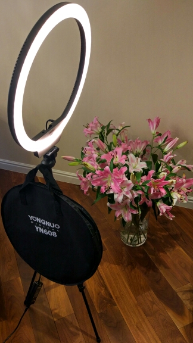






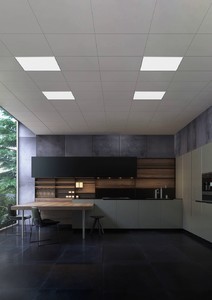
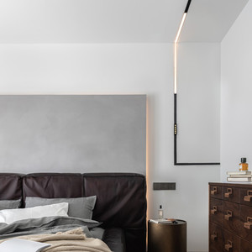
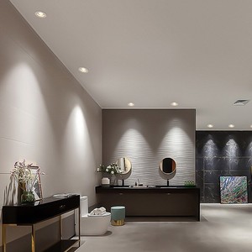
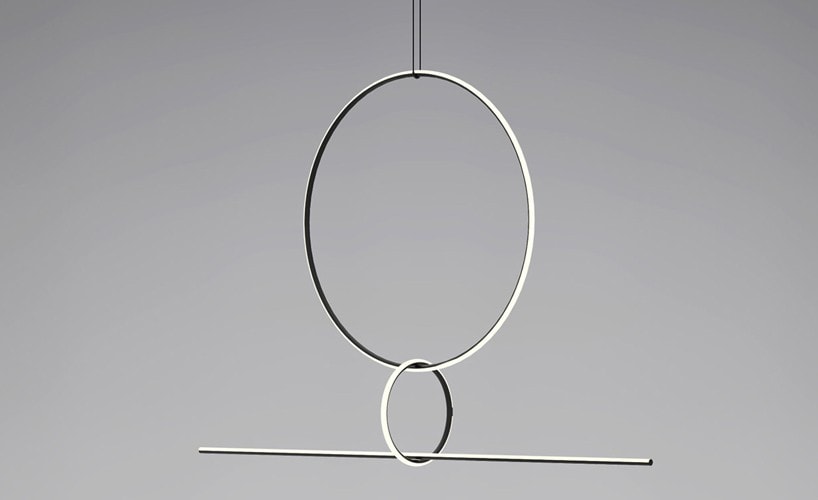
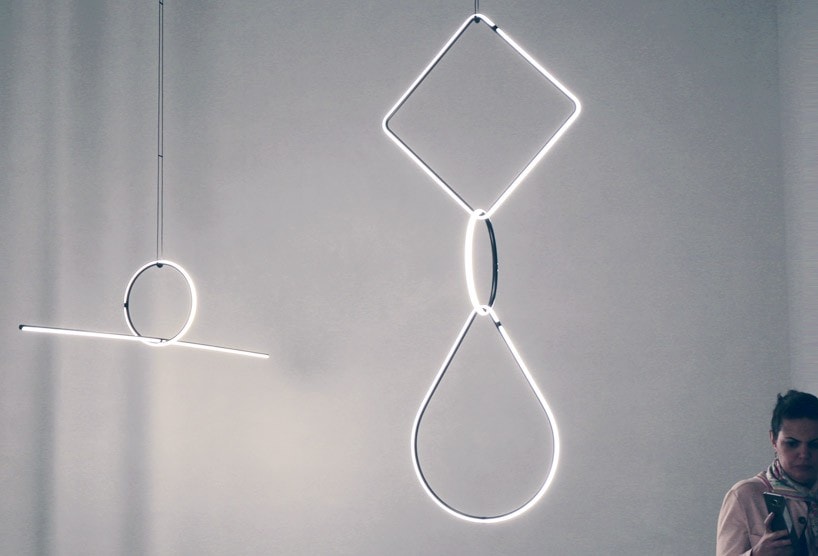




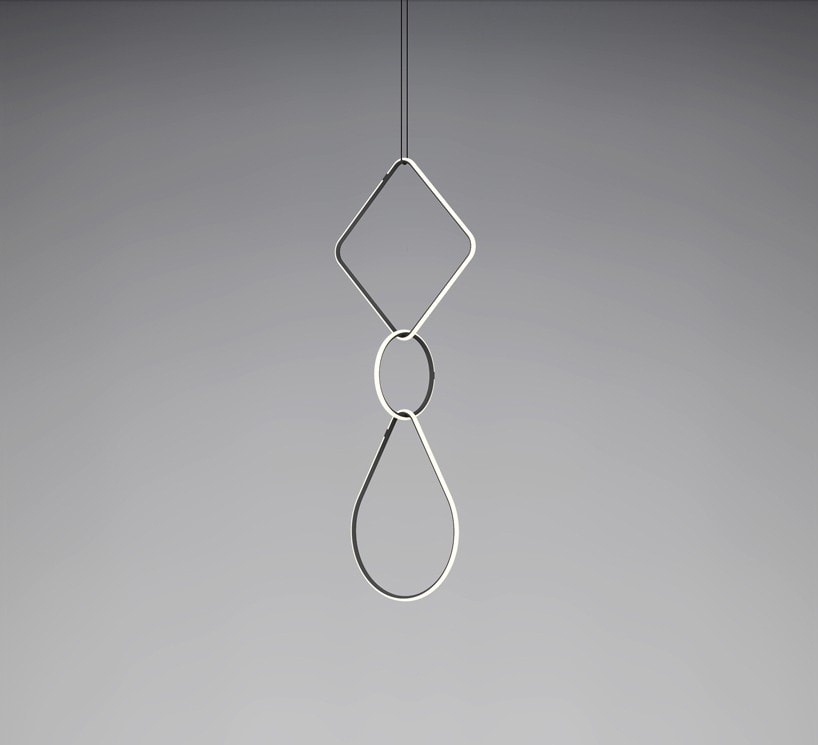





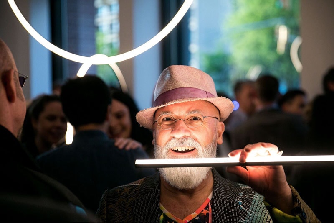
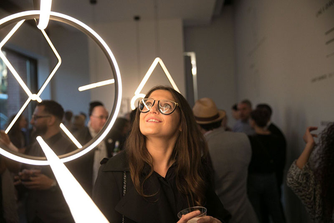
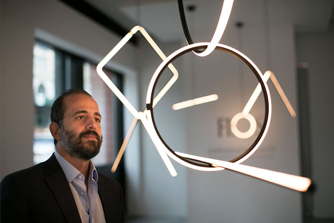
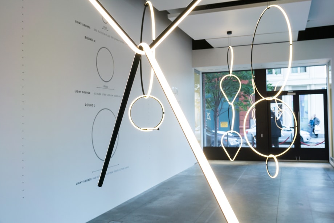




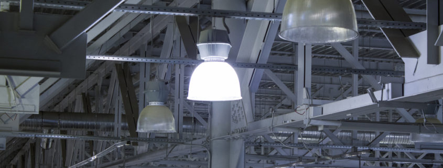
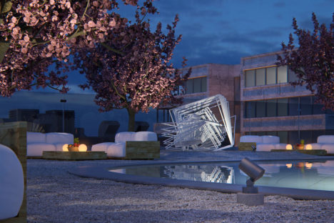
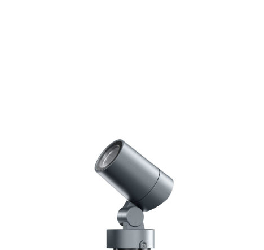


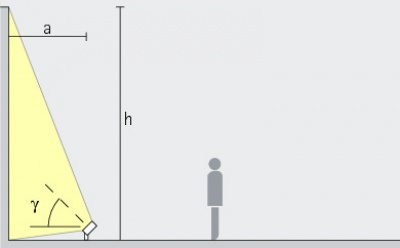
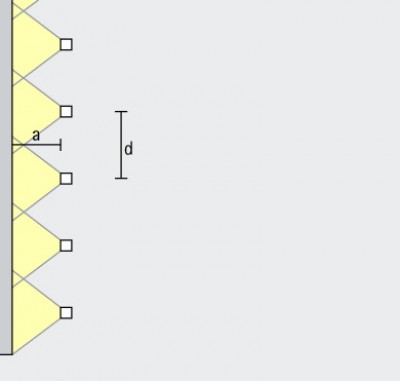


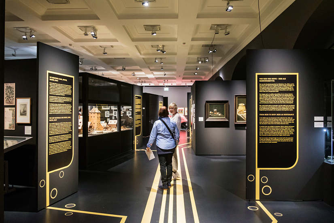

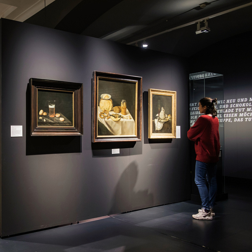
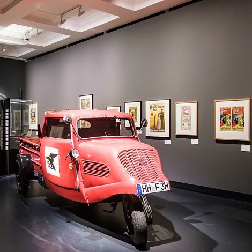
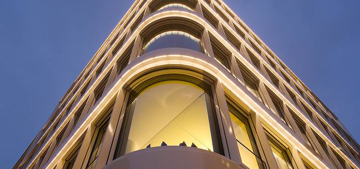
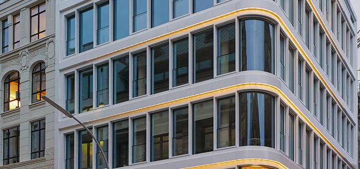
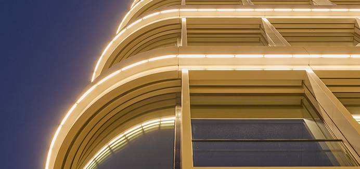
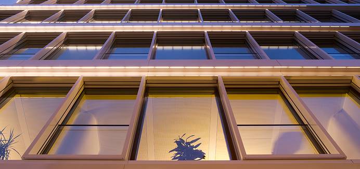
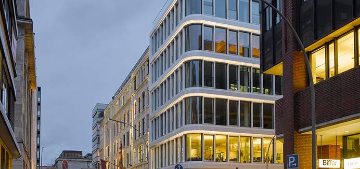
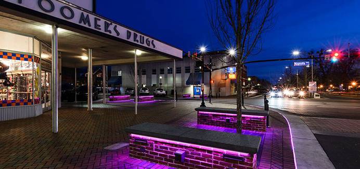
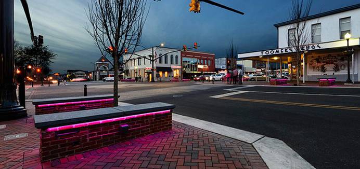
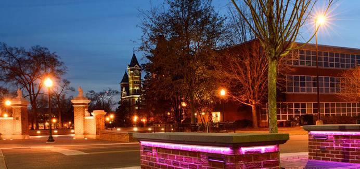
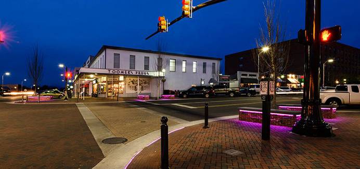
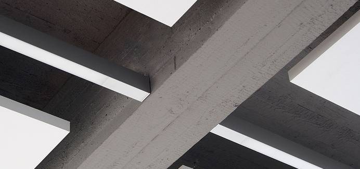
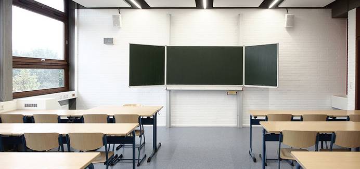
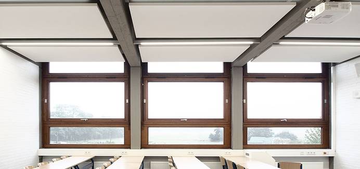
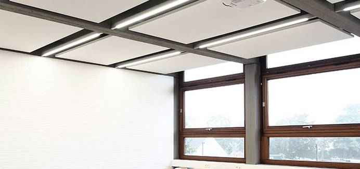


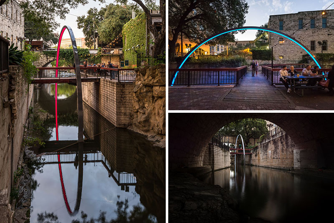






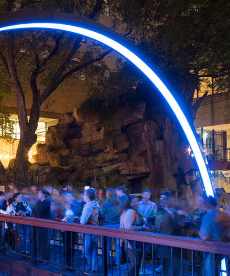
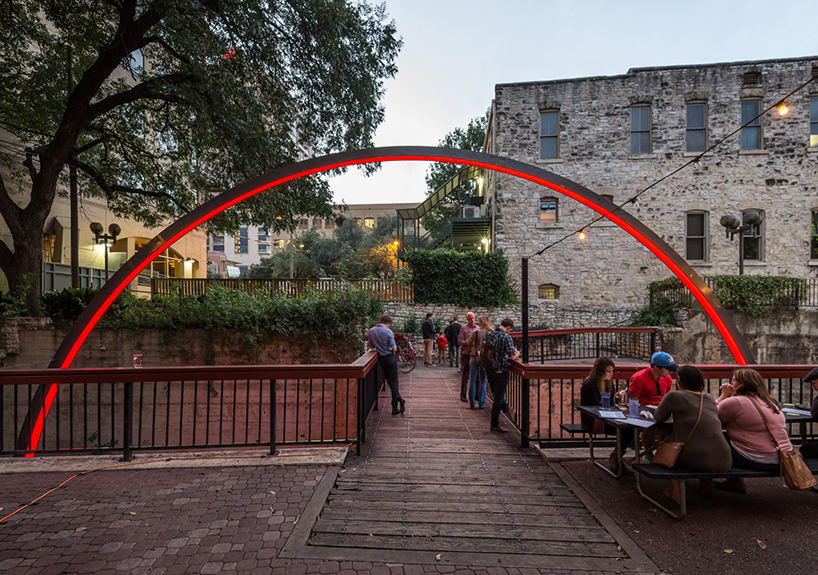
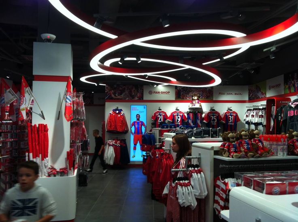
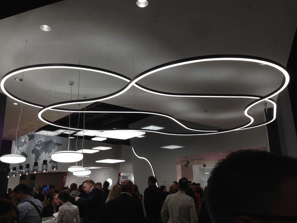


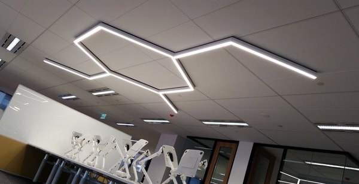
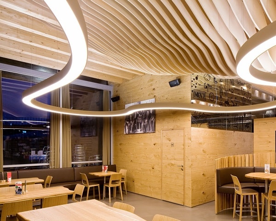
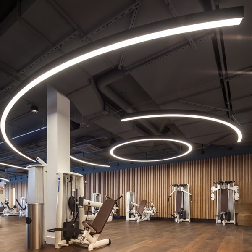





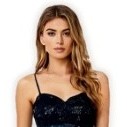



.thumb.jpg.aa8e0eb4465e724dc084cb403f62ed80.jpg)
